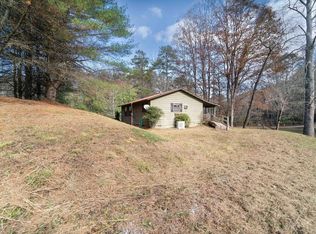CUTE CREEK-FRONT HOME! This 2/2 has a creek in front of the home! Listen to the babling of the brook as you dine on the Open deck or screened in porch ! A fenced yard in a perfect location! Eat in kitchen and beautiful wood throughout the home! Perfect for a getaway place!
This property is off market, which means it's not currently listed for sale or rent on Zillow. This may be different from what's available on other websites or public sources.
