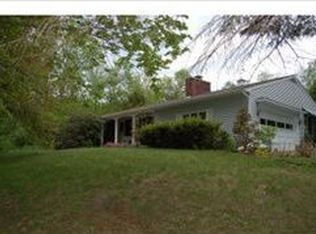Closed
Listed by:
Kevin Kokx,
Keller Williams Gateway Realty 603-883-8400
Bought with: Diamond Key Real Estate
$560,000
426 Mammoth Road, Londonderry, NH 03053
3beds
2,265sqft
Single Family Residence
Built in 1981
1.72 Acres Lot
$564,200 Zestimate®
$247/sqft
$3,878 Estimated rent
Home value
$564,200
$530,000 - $604,000
$3,878/mo
Zestimate® history
Loading...
Owner options
Explore your selling options
What's special
Welcome to 426 Mammoth Road in scenic Londonderry, NH! Set on over 1.5 acres of lush, private land, this spacious home offers more than 2,000 square feet of comfortable living space, thoughtfully designed for both everyday living and entertaining. Tucked well back from the road, the property offers a peaceful retreat with a large yard perfect for outdoor fun, gardening, or simply relaxing in nature. Inside, you'll find a flexible and functional layout with three generously sized bedrooms and two full bathrooms. The main floor features two distinct living rooms, providing plenty of space for both cozy nights in and lively gatherings. A dedicated formal dining room connects seamlessly to the heart of the home, offering an ideal space for meals and memories. Downstairs, the finished basement extends your living space even further with a third living area—perfect for a media room, playroom, or home office. You'll also find an additional room with its own private bathroom, offering a great option for guests, in-laws, or a remote work setup. Whether you're hosting indoors or enjoying the expansive yard, this home blends space, privacy, and versatility in a prime Londonderry location. Don’t miss your chance to make this one yours!
Zillow last checked: 8 hours ago
Listing updated: July 18, 2025 at 02:14pm
Listed by:
Kevin Kokx,
Keller Williams Gateway Realty 603-883-8400
Bought with:
Charlene Bourque
Diamond Key Real Estate
Source: PrimeMLS,MLS#: 5046741
Facts & features
Interior
Bedrooms & bathrooms
- Bedrooms: 3
- Bathrooms: 2
- Full bathrooms: 2
Heating
- Oil, Forced Air
Cooling
- None
Appliances
- Included: Dishwasher, Dryer, Freezer, Microwave, Electric Range, Refrigerator, Washer
Features
- Flooring: Carpet, Hardwood
- Basement: Partially Finished,Interior Entry
Interior area
- Total structure area: 2,705
- Total interior livable area: 2,265 sqft
- Finished area above ground: 1,772
- Finished area below ground: 493
Property
Parking
- Total spaces: 1
- Parking features: Paved
- Garage spaces: 1
Features
- Levels: One,Split Level
- Stories: 1
- Exterior features: Shed
Lot
- Size: 1.72 Acres
- Features: Open Lot, Sloped
Details
- Parcel number: LONDM012L1151
- Zoning description: Residential
Construction
Type & style
- Home type: SingleFamily
- Property subtype: Single Family Residence
Materials
- Wood Frame
- Foundation: Concrete
- Roof: Asphalt Shingle
Condition
- New construction: No
- Year built: 1981
Utilities & green energy
- Electric: 200+ Amp Service, Circuit Breakers
- Sewer: Private Sewer
- Utilities for property: Cable Available
Community & neighborhood
Location
- Region: Londonderry
Price history
| Date | Event | Price |
|---|---|---|
| 7/18/2025 | Sold | $560,000+1.8%$247/sqft |
Source: | ||
| 6/16/2025 | Listed for sale | $550,000$243/sqft |
Source: | ||
Public tax history
| Year | Property taxes | Tax assessment |
|---|---|---|
| 2024 | $8,361 +3.1% | $518,000 |
| 2023 | $8,107 +4.6% | $518,000 +23.6% |
| 2022 | $7,747 +9% | $419,200 +18.6% |
Find assessor info on the county website
Neighborhood: 03053
Nearby schools
GreatSchools rating
- 6/10North Londonderry Elementary SchoolGrades: 1-5Distance: 1.4 mi
- 5/10Londonderry Middle SchoolGrades: 6-8Distance: 1.9 mi
- 8/10Londonderry Senior High SchoolGrades: 9-12Distance: 2.2 mi
Schools provided by the listing agent
- Elementary: North Londonderry Elem
- Middle: Londonderry Middle School
- High: Londonderry Senior HS
- District: Londonderry School District
Source: PrimeMLS. This data may not be complete. We recommend contacting the local school district to confirm school assignments for this home.

Get pre-qualified for a loan
At Zillow Home Loans, we can pre-qualify you in as little as 5 minutes with no impact to your credit score.An equal housing lender. NMLS #10287.
