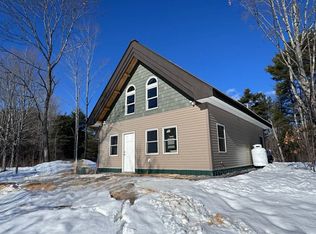Closed
$699,000
426 Meadow Road, Topsham, ME 04086
4beds
2,262sqft
Single Family Residence
Built in 1890
17 Acres Lot
$678,800 Zestimate®
$309/sqft
$2,861 Estimated rent
Home value
$678,800
$645,000 - $713,000
$2,861/mo
Zestimate® history
Loading...
Owner options
Explore your selling options
What's special
Welcome to Maple View Farm! This historic property is beautifully perched from circa 1890s on 17 acres surrounded by impeccably maintained grounds, a babbling brook with wild lupine abounds. The main house features a spacious layout featuring 3-4 bedrooms, 2 bathrooms, 2 living parlors, formal dining room, and a vintage family room that connects directly to an expanded 3 car garage. This farmhouse offers the perfect blend of vintage character and functionality including updated heating system, generator, restored wood floors and window moldings that accentuate a bygone era of style and unique charm. The restored barn provides opportunity for one to bring back the cows farm or open an entertainment venue. Whether for a family home or a serene retreat, this farmhouse provides a unique living experience in a picturesque setting just minutes from Topsham center and 30 minutes to Portland.
Zillow last checked: 8 hours ago
Listing updated: September 25, 2025 at 11:59am
Listed by:
RE/MAX Shoreline
Bought with:
Tim Dunham Realty
Source: Maine Listings,MLS#: 1629727
Facts & features
Interior
Bedrooms & bathrooms
- Bedrooms: 4
- Bathrooms: 2
- Full bathrooms: 2
Primary bedroom
- Features: Full Bath, Walk-In Closet(s)
- Level: Second
Bedroom 1
- Features: Closet
- Level: Second
Bedroom 2
- Features: Closet
- Level: Second
Bedroom 3
- Features: Closet
- Level: Second
Dining room
- Features: Formal
- Level: First
Family room
- Features: Wood Burning Fireplace
- Level: First
Kitchen
- Features: Eat-in Kitchen
- Level: First
Laundry
- Level: First
Mud room
- Level: First
Other
- Features: Parlor
- Level: First
Other
- Features: Parlor
- Level: First
Heating
- Forced Air
Cooling
- None
Appliances
- Included: Dishwasher, Dryer, Electric Range, Refrigerator, Washer, Tankless Water Heater
Features
- Bathtub, Storage, Walk-In Closet(s), Primary Bedroom w/Bath
- Flooring: Laminate, Wood
- Doors: Storm Door(s)
- Windows: Storm Window(s)
- Basement: Interior Entry,Full,Unfinished
- Number of fireplaces: 1
Interior area
- Total structure area: 2,262
- Total interior livable area: 2,262 sqft
- Finished area above ground: 2,262
- Finished area below ground: 0
Property
Parking
- Total spaces: 3
- Parking features: Paved, 21+ Spaces
- Attached garage spaces: 3
Features
- Levels: Multi/Split
- Has view: Yes
- View description: Fields, Scenic, Trees/Woods
Lot
- Size: 17 Acres
- Features: Rural, Corner Lot, Open Lot, Pasture, Rolling Slope, Landscaped
Details
- Additional structures: Outbuilding, Barn(s)
- Parcel number: TOPMMR06L024
- Zoning: Residential
- Other equipment: Generator, Internet Access Available
Construction
Type & style
- Home type: SingleFamily
- Architectural style: Farmhouse
- Property subtype: Single Family Residence
Materials
- Wood Frame, Clapboard
- Foundation: Granite
- Roof: Metal,Shingle
Condition
- Year built: 1890
Utilities & green energy
- Electric: Circuit Breakers
- Sewer: Private Sewer
- Water: Private, Well
Community & neighborhood
Location
- Region: Topsham
Other
Other facts
- Road surface type: Paved
Price history
| Date | Event | Price |
|---|---|---|
| 9/25/2025 | Sold | $699,000$309/sqft |
Source: | ||
| 9/25/2025 | Pending sale | $699,000$309/sqft |
Source: | ||
| 8/20/2025 | Contingent | $699,000$309/sqft |
Source: | ||
| 8/19/2025 | Listed for sale | $699,000$309/sqft |
Source: | ||
| 8/18/2025 | Contingent | $699,000$309/sqft |
Source: | ||
Public tax history
| Year | Property taxes | Tax assessment |
|---|---|---|
| 2024 | $5,591 +6.3% | $447,300 +15.5% |
| 2023 | $5,258 -5.3% | $387,200 +0.6% |
| 2022 | $5,552 +3.7% | $385,000 +14.1% |
Find assessor info on the county website
Neighborhood: 04086
Nearby schools
GreatSchools rating
- 9/10Woodside Elementary SchoolGrades: K-5Distance: 3.3 mi
- 6/10Mt Ararat Middle SchoolGrades: 6-8Distance: 2.3 mi
- 4/10Mt Ararat High SchoolGrades: 9-12Distance: 2.7 mi

Get pre-qualified for a loan
At Zillow Home Loans, we can pre-qualify you in as little as 5 minutes with no impact to your credit score.An equal housing lender. NMLS #10287.

