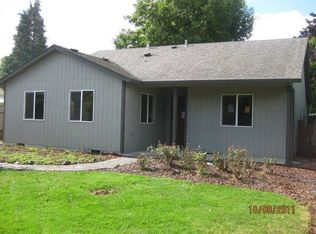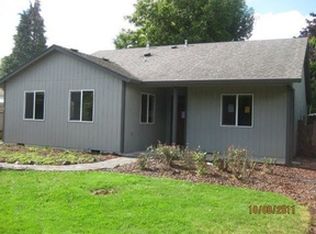Set on nearly 1/3 of an acre, this lovingly cared for, rambler is just waiting for the right family to come & make it their own. The open floor plan & spacious yard make it a great family home. The home boasts new flooring, updated windows, a remodeled dining room & kitchen, updated wiring & much more. The master suite has it's own entrance & the 4th bedroom is perfect for multi-generational living. It's all here, come see for yourself!
This property is off market, which means it's not currently listed for sale or rent on Zillow. This may be different from what's available on other websites or public sources.

