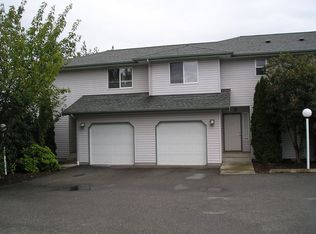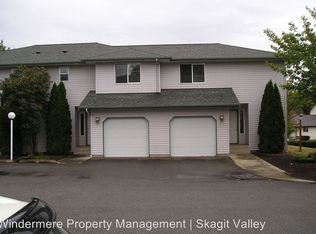Enjoy this spacious 1150 sq ft, 2 BR, 1.5 BA , 2-story townhouse! 4-plex. End unit E. This perfect living space includes an attached single car garage, laundry room accommodates full washer and dryer. Private fenced sunny backyard for BBQs, potted herbs or outdoor relaxation. Extra parking. All 2 bedrooms upstairs are large and bright. Perfect for all your furniture or work office. Master bedroom has its walk-in closet. One full bath located on the second floor. Open concept main floor includes a kitchen with pantry, dining room, living room, half bath and laundry room with W/D. Perfect location, minutes to shopping, restaurants, Skagit college and I-5. A must see rental that will go quickly! Move-in ready, available 10/6/24. Absolutely no pets and no smoking please. Lease Terms: 1 year lease Utilities: Tenant is responsible for all utilities. Pets/Smoking: Sorry No Pets, No Smoking Security Deposit: $1800 due with 1st month's rent Renter's Insurance: Liability insurance is required with lease. Rental Application is required. $55 non-refundable application fee per adult (18+ years). Applicants with credit scores over 680 will be considered. Application must be complete with all income history, rental history and reference information. Comprehensive reusable tenant screening reports are not accepted at this time.
This property is off market, which means it's not currently listed for sale or rent on Zillow. This may be different from what's available on other websites or public sources.


