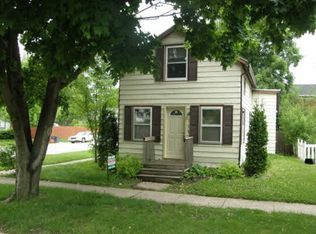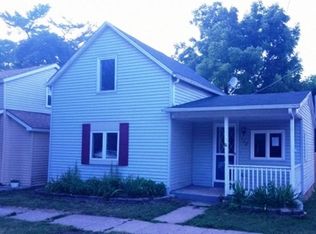Sold for $198,000
$198,000
426 Reed St, Pecatonica, IL 61063
4beds
1,988sqft
Single Family Residence
Built in 1910
10,454.4 Square Feet Lot
$207,800 Zestimate®
$100/sqft
$1,872 Estimated rent
Home value
$207,800
$183,000 - $237,000
$1,872/mo
Zestimate® history
Loading...
Owner options
Explore your selling options
What's special
The character has been preserved while thoughtfully updating this vintage 2-story. Located near heart of historic Downtown Pecatonica, this nearly 2,000 sq ft 4 bedroom, 2 bath home is much bigger than it looks! A covered front porch welcomes you into the great room with soaring ceiling, recessed lights, and new wood flooring. The large, light-filled kitchen has an original brick wall as focal point, new white cabinets, counters, stainless appliances, stone plank tile floors and shiplap ceiling. The kitchen is open to a dining area that overlooks the new deck and large fenced backyard. A main floor laundry is situated between the kitchen and massive updated first floor full bath. The first floor full bath has tiled tub, plank stone tiles, white vanity, built-in shelves and charming stained glass window. There is a large mud room and office/bedroom space off kitchen too. Two additional bedrooms - one w/walk-in closet complete the main level. Up the open staircase is a updated full bath w/shower, white vanity, a wall of storage cabinets, plank tile, shiplap ceiling AND the fourth bedroom. Perfect for master ensuite. 2 car attached garage. New paint, flooring, lighting and plumbing throughout home. White woodwork and trim. Within walking distance of parks, Prairie Path, restaurants and shops!
Zillow last checked: 8 hours ago
Listing updated: June 26, 2025 at 01:07pm
Listed by:
Kathy Heeren-Ellis 815-708-4061,
Gambino Realtors
Bought with:
Malachi Brick, 475.193813
Dickerson & Nieman
Source: NorthWest Illinois Alliance of REALTORS®,MLS#: 202502494
Facts & features
Interior
Bedrooms & bathrooms
- Bedrooms: 4
- Bathrooms: 2
- Full bathrooms: 2
- Main level bathrooms: 1
- Main level bedrooms: 3
Primary bedroom
- Level: Main
- Area: 145.86
- Dimensions: 14.3 x 10.2
Bedroom 2
- Level: Main
- Area: 133.28
- Dimensions: 11.9 x 11.2
Bedroom 3
- Level: Main
- Area: 120.9
- Dimensions: 13 x 9.3
Bedroom 4
- Level: Upper
- Area: 161.88
- Dimensions: 11.4 x 14.2
Kitchen
- Level: Main
- Area: 159.3
- Dimensions: 17.7 x 9
Living room
- Level: Main
- Area: 250.56
- Dimensions: 17.4 x 14.4
Heating
- Forced Air, Baseboard, Natural Gas, Electric
Cooling
- Central Air
Appliances
- Included: Dishwasher, Stove/Cooktop, Gas Water Heater
- Laundry: Main Level
Features
- Walk-In Closet(s)
- Basement: Full
- Has fireplace: No
Interior area
- Total structure area: 1,988
- Total interior livable area: 1,988 sqft
- Finished area above ground: 1,988
- Finished area below ground: 0
Property
Parking
- Total spaces: 2
- Parking features: Asphalt, Attached, Garage Door Opener
- Garage spaces: 2
Features
- Levels: Two
- Stories: 2
- Patio & porch: Deck, Covered
- Fencing: Fenced
Lot
- Size: 10,454 sqft
- Features: City/Town
Details
- Parcel number: 0929279004
Construction
Type & style
- Home type: SingleFamily
- Property subtype: Single Family Residence
Materials
- Brick/Stone, Siding
- Roof: Shingle
Condition
- Year built: 1910
Utilities & green energy
- Electric: Circuit Breakers
- Sewer: City/Community
- Water: City/Community
Community & neighborhood
Location
- Region: Pecatonica
- Subdivision: IL
Other
Other facts
- Ownership: Fee Simple
- Road surface type: Hard Surface Road
Price history
| Date | Event | Price |
|---|---|---|
| 6/26/2025 | Sold | $198,000+4.3%$100/sqft |
Source: | ||
| 6/19/2025 | Contingent | $189,900$96/sqft |
Source: | ||
| 5/23/2025 | Listed for sale | $189,900$96/sqft |
Source: | ||
| 5/19/2025 | Pending sale | $189,900$96/sqft |
Source: | ||
| 5/16/2025 | Listed for sale | $189,900+107.5%$96/sqft |
Source: | ||
Public tax history
| Year | Property taxes | Tax assessment |
|---|---|---|
| 2023 | $3,044 +3.8% | $42,761 +7.7% |
| 2022 | $2,933 | $39,707 +6.4% |
| 2021 | -- | $37,336 +46% |
Find assessor info on the county website
Neighborhood: 61063
Nearby schools
GreatSchools rating
- 8/10Pecatonica Elementary SchoolGrades: PK-4Distance: 0.2 mi
- 4/10Pecatonica Community Middle SchoolGrades: 5-8Distance: 0.5 mi
- 6/10Pecatonica High SchoolGrades: 9-12Distance: 0.8 mi
Schools provided by the listing agent
- Elementary: Pecatonica Elementary
- Middle: Pecatonica Comm Middle
- High: Pecatonica High
- District: Pecatonica 321
Source: NorthWest Illinois Alliance of REALTORS®. This data may not be complete. We recommend contacting the local school district to confirm school assignments for this home.
Get pre-qualified for a loan
At Zillow Home Loans, we can pre-qualify you in as little as 5 minutes with no impact to your credit score.An equal housing lender. NMLS #10287.

