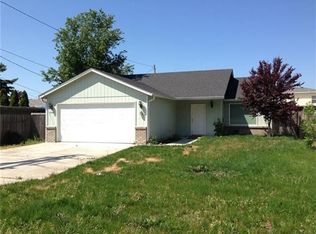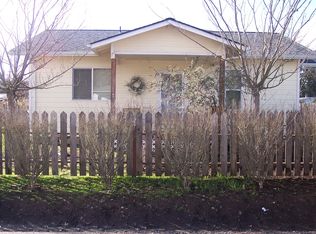Sold
$362,500
426 S 42nd Pl, Springfield, OR 97478
3beds
1,200sqft
Residential, Single Family Residence
Built in 2004
5,662.8 Square Feet Lot
$362,600 Zestimate®
$302/sqft
$2,149 Estimated rent
Home value
$362,600
$330,000 - $399,000
$2,149/mo
Zestimate® history
Loading...
Owner options
Explore your selling options
What's special
Welcome to this beautiful 3-bedroom, 2-bathroom home featuring a spacious open-concept layout and high ceilings—all on one convenient level. Enjoy peace of mind with a brand-new roof, fresh carpet throughout, and a new mini-split system offering both A/C and heat for year-round comfort. The primary suite includes a private ensuite bathroom. Step outside to a fully fenced backyard, ideal for pets, gardening, or relaxing on spacious patio—perfect for outdoor entertaining. Located in a desirable neighborhood with easy access to schools, shopping, and local amenities, this cozy home is move-in ready and waiting for you!
Zillow last checked: 8 hours ago
Listing updated: September 25, 2025 at 10:21am
Listed by:
Kyle James 971-285-6028,
Knipe Realty ERA Powered,
Alis Mao 503-888-7898,
Knipe Realty ERA Powered
Bought with:
Brett Herring, 201228460
Real Broker
Source: RMLS (OR),MLS#: 470540992
Facts & features
Interior
Bedrooms & bathrooms
- Bedrooms: 3
- Bathrooms: 2
- Full bathrooms: 2
- Main level bathrooms: 2
Primary bedroom
- Features: Bathroom, Ceiling Fan, Walkin Closet, Wallto Wall Carpet
- Level: Main
- Area: 156
- Dimensions: 12 x 13
Bedroom 2
- Features: Closet, Wallto Wall Carpet
- Level: Main
- Area: 108
- Dimensions: 12 x 9
Bedroom 3
- Features: Closet, Wallto Wall Carpet
- Level: Main
- Area: 90
- Dimensions: 10 x 9
Dining room
- Features: Ceiling Fan, Kitchen Dining Room Combo, High Ceilings, Vinyl Floor
- Level: Main
- Area: 99
- Dimensions: 9 x 11
Kitchen
- Features: Dishwasher, Microwave, Free Standing Range, Free Standing Refrigerator, Vinyl Floor
- Level: Main
- Area: 88
- Width: 11
Living room
- Features: Ceiling Fan, High Ceilings, Wallto Wall Carpet
- Level: Main
- Area: 255
- Dimensions: 17 x 15
Heating
- Mini Split, Wall Furnace
Cooling
- Has cooling: Yes
Appliances
- Included: Dishwasher, Free-Standing Range, Free-Standing Refrigerator, Microwave, Electric Water Heater
Features
- High Ceilings, Closet, Ceiling Fan(s), Kitchen Dining Room Combo, Bathroom, Walk-In Closet(s)
- Flooring: Vinyl, Wall to Wall Carpet
- Windows: Vinyl Frames
- Basement: None
Interior area
- Total structure area: 1,200
- Total interior livable area: 1,200 sqft
Property
Parking
- Total spaces: 2
- Parking features: Driveway, Off Street, Attached
- Attached garage spaces: 2
- Has uncovered spaces: Yes
Accessibility
- Accessibility features: Accessible Entrance, Garage On Main, One Level, Accessibility
Features
- Levels: One
- Stories: 1
- Exterior features: Garden, Raised Beds, Yard
Lot
- Size: 5,662 sqft
- Features: Level, Private, Trees, SqFt 5000 to 6999
Details
- Parcel number: 1740503
Construction
Type & style
- Home type: SingleFamily
- Architectural style: Ranch
- Property subtype: Residential, Single Family Residence
Materials
- T111 Siding
- Foundation: Slab
- Roof: Composition
Condition
- Resale
- New construction: No
- Year built: 2004
Utilities & green energy
- Sewer: Public Sewer
- Water: Public
- Utilities for property: Cable Connected, DSL
Community & neighborhood
Location
- Region: Springfield
Other
Other facts
- Listing terms: Cash,Conventional,FHA,VA Loan
- Road surface type: Gravel
Price history
| Date | Event | Price |
|---|---|---|
| 9/25/2025 | Sold | $362,500-4.6%$302/sqft |
Source: | ||
| 9/11/2025 | Pending sale | $379,900$317/sqft |
Source: | ||
| 6/28/2025 | Listed for sale | $379,900+11.7%$317/sqft |
Source: | ||
| 11/24/2021 | Sold | $340,000-2.9%$283/sqft |
Source: | ||
| 11/5/2021 | Pending sale | $350,000$292/sqft |
Source: | ||
Public tax history
| Year | Property taxes | Tax assessment |
|---|---|---|
| 2024 | $3,501 +4.4% | $188,425 +3% |
| 2023 | $3,352 +3.4% | $182,937 +3% |
| 2022 | $3,243 +1.8% | $177,609 +3% |
Find assessor info on the county website
Neighborhood: 97478
Nearby schools
GreatSchools rating
- 3/10Mt Vernon Elementary SchoolGrades: K-5Distance: 0.4 mi
- 6/10Agnes Stewart Middle SchoolGrades: 6-8Distance: 1.1 mi
- 4/10Springfield High SchoolGrades: 9-12Distance: 2.8 mi
Schools provided by the listing agent
- Elementary: Mt Vernon
- Middle: Agnes Stewart
- High: Springfield
Source: RMLS (OR). This data may not be complete. We recommend contacting the local school district to confirm school assignments for this home.

Get pre-qualified for a loan
At Zillow Home Loans, we can pre-qualify you in as little as 5 minutes with no impact to your credit score.An equal housing lender. NMLS #10287.
Sell for more on Zillow
Get a free Zillow Showcase℠ listing and you could sell for .
$362,600
2% more+ $7,252
With Zillow Showcase(estimated)
$369,852
