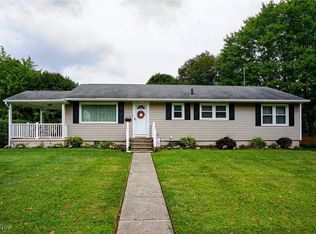STUNNING REMODEL! Welcome to 426 Sandhurst Dr. This 4 bedroom split level home, located right off North Revere Rd., has plenty to brag about. The list of updates is impressive, and all completed in 2022~ ALL new, energy efficient WeatherSeal windows, roof, and doors! Gorgeous new kitchen with Klearvue cabinetry, new hardware, GRANITE countertops, tile backsplash, tile floors and modern lighting. Kitchen sink has a top of the line water filtration system. New stainless steel Maytag appliances, including gas range, microwave w/ convection oven option; doubling your roasting / baking potential, refrigerator and dishwasher, are a great finishing touch. BRAND NEW BATHROOMS with marble countertops and tile flooring. Marble slabs in bath, shower, and window ledges. Spacious walkout lower level with fresh paint, new carpet, and fireplace. New fence completely encloses the backyard- perfect for the little people in the house or your furry friends. BRAND NEW DRIVEWAY!!! Chimney has been inspected and serviced, and air ducts in the home are completely cleaned. Electric brought up to code with new wiring, LED lighting, motion sensor closet lighting and smoke detectors. Sand Run Metropark walking trail is JUST STEPS from the front doorway! Located just minutes from shopping, restaurants and fitness facilities. 33 miles to Cleveland Hopkins International Airport and 22 miles to Canton Akron Airport. ASK for UPDATES LIST! This is a MUST SEE HOME!!!
This property is off market, which means it's not currently listed for sale or rent on Zillow. This may be different from what's available on other websites or public sources.
