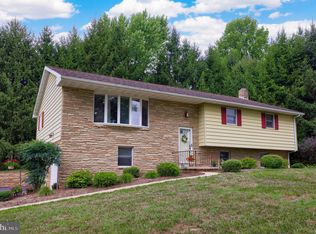Sold for $303,000
$303,000
426 School Rd, York, PA 17407
4beds
2,389sqft
Single Family Residence
Built in 1976
0.34 Acres Lot
$306,600 Zestimate®
$127/sqft
$2,427 Estimated rent
Home value
$306,600
$291,000 - $322,000
$2,427/mo
Zestimate® history
Loading...
Owner options
Explore your selling options
What's special
Welcome home to 426 School Rd. This four bed, two and a half bath Colonial in Dallastown area schools is full of potential for its next lucky owners. Built in 1976, this home boasts a primary suite with attached bathroom, a partially finished, walk-out basement that is partially finished for additional living space. A secluded and fenced in back yard offers privacy and plenty of space to relax and entertain. A large deck on the main level is perfect for enjoying the evenings outdoors. An open flow between the kitchen and the family room adds a feeling of depth to the first floor. An attached, two car garage is a bonus. Sale is contingent upon sellers finding suitable housing. Sellers will require 30-45 days of rent back post settlement to allow for them to move into their new residence. An offer has been received. A deadline for offers has been set for today, June 14 @ 8pm. Offers will be presented on Sunday, June 15 in the morning.
Zillow last checked: 8 hours ago
Listing updated: July 31, 2025 at 01:37pm
Listed by:
Stevens Young 717-382-6801,
CENTURY 21 Home Advisors
Bought with:
Mark Flinchbaugh, RS336813
RE/MAX Patriots
Source: Bright MLS,MLS#: PAYK2083274
Facts & features
Interior
Bedrooms & bathrooms
- Bedrooms: 4
- Bathrooms: 3
- Full bathrooms: 2
- 1/2 bathrooms: 1
- Main level bathrooms: 1
Dining room
- Features: Flooring - Carpet
- Level: Main
Family room
- Level: Main
Family room
- Level: Lower
Kitchen
- Features: Flooring - Vinyl
- Level: Main
Laundry
- Level: Lower
Living room
- Features: Flooring - Carpet
- Level: Main
Storage room
- Level: Lower
Heating
- Forced Air, Oil
Cooling
- Central Air, Electric
Appliances
- Included: Electric Water Heater
- Laundry: Laundry Room
Features
- Flooring: Carpet, Vinyl
- Windows: Triple Pane Windows
- Basement: Partially Finished,Concrete,Walk-Out Access
- Number of fireplaces: 2
- Fireplace features: Wood Burning
Interior area
- Total structure area: 2,389
- Total interior livable area: 2,389 sqft
- Finished area above ground: 2,389
- Finished area below ground: 0
Property
Parking
- Total spaces: 2
- Parking features: Garage Faces Front, Garage Door Opener, Driveway, Attached
- Attached garage spaces: 2
- Has uncovered spaces: Yes
Accessibility
- Accessibility features: None
Features
- Levels: Two
- Stories: 2
- Pool features: None
Lot
- Size: 0.34 Acres
Details
- Additional structures: Above Grade, Below Grade
- Parcel number: 470000101440000000
- Zoning: RESIDENTIAL
- Special conditions: Standard
Construction
Type & style
- Home type: SingleFamily
- Architectural style: Colonial
- Property subtype: Single Family Residence
Materials
- Aluminum Siding, Brick
- Foundation: Block
- Roof: Architectural Shingle
Condition
- New construction: No
- Year built: 1976
Utilities & green energy
- Sewer: Public Sewer
- Water: Public
- Utilities for property: Electricity Available
Community & neighborhood
Location
- Region: York
- Subdivision: None Available
- Municipality: SPRINGFIELD TWP
Other
Other facts
- Listing agreement: Exclusive Right To Sell
- Listing terms: Cash,Conventional
- Ownership: Fee Simple
Price history
| Date | Event | Price |
|---|---|---|
| 7/31/2025 | Sold | $303,000+1%$127/sqft |
Source: | ||
| 6/16/2025 | Pending sale | $299,999$126/sqft |
Source: | ||
| 6/9/2025 | Listed for sale | $299,999$126/sqft |
Source: | ||
Public tax history
| Year | Property taxes | Tax assessment |
|---|---|---|
| 2025 | $6,151 | $181,270 |
| 2024 | $6,151 +1.5% | $181,270 |
| 2023 | $6,061 +10% | $181,270 |
Find assessor info on the county website
Neighborhood: 17407
Nearby schools
GreatSchools rating
- 6/10Dallastown Area Intermediate SchoolGrades: 4-6Distance: 0.2 mi
- 6/10Dallastown Area Middle SchoolGrades: 7-8Distance: 3.5 mi
- 7/10Dallastown Area Senior High SchoolGrades: 9-12Distance: 3.5 mi
Schools provided by the listing agent
- District: Dallastown Area
Source: Bright MLS. This data may not be complete. We recommend contacting the local school district to confirm school assignments for this home.
Get pre-qualified for a loan
At Zillow Home Loans, we can pre-qualify you in as little as 5 minutes with no impact to your credit score.An equal housing lender. NMLS #10287.
Sell for more on Zillow
Get a Zillow Showcase℠ listing at no additional cost and you could sell for .
$306,600
2% more+$6,132
With Zillow Showcase(estimated)$312,732
