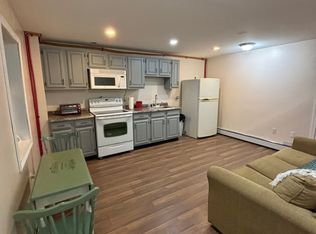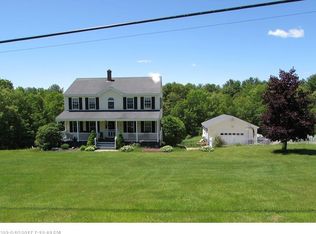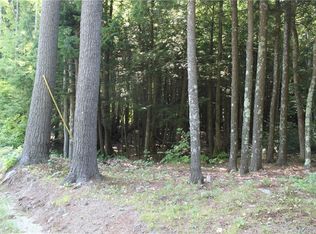Closed
Listed by:
Christina LaRoche-Barrows,
KW Coastal and Lakes & Mountains Realty 603-610-8500
Bought with: EXP Realty
$400,000
426 Shapleigh Corner Road, Shapleigh, ME 04076
4beds
2,815sqft
Single Family Residence
Built in 1988
2.83 Acres Lot
$507,800 Zestimate®
$142/sqft
$4,813 Estimated rent
Home value
$507,800
$462,000 - $559,000
$4,813/mo
Zestimate® history
Loading...
Owner options
Explore your selling options
What's special
Want to build some sweat equity? That opportunity is here! Plus sellers are offering a $20,000 CREDIT TO BUYERS! Welcome home to this 4 bedroom Colonial with 2 full & 2 half baths, situated on 2.83 acres. The primary bedroom has double closets and the property boasts a HUGE front to back living rm & family room-both exiting onto an exceptional view from your custom back deck! The open tree lined yard is vast and beautiful to enjoy during your downtime. Complete with a 2 car garage to keep the elements off, a huge shed to make maintenance a breeze, a workshop to create and fix in, a playroom to play in, a laundry room and a walk-up attic for all your storage needs. So much room to accommodate everyone!
Zillow last checked: 8 hours ago
Listing updated: March 05, 2024 at 01:26pm
Listed by:
Christina LaRoche-Barrows,
KW Coastal and Lakes & Mountains Realty 603-610-8500
Bought with:
Jake Pepin
EXP Realty
Source: PrimeMLS,MLS#: 4974203
Facts & features
Interior
Bedrooms & bathrooms
- Bedrooms: 4
- Bathrooms: 4
- Full bathrooms: 2
- 1/2 bathrooms: 2
Heating
- Oil, Wood, Baseboard, Hot Water
Cooling
- None
Appliances
- Included: Electric Cooktop, Dishwasher, Electric Stove, Water Heater off Boiler
- Laundry: In Basement
Features
- Central Vacuum, Dining Area, Kitchen Island, Primary BR w/ BA, Natural Woodwork
- Flooring: Carpet, Laminate
- Basement: Concrete,Partially Finished,Interior Stairs,Walkout,Interior Entry
- Attic: Walk-up
- Has fireplace: Yes
- Fireplace features: Wood Burning
Interior area
- Total structure area: 3,480
- Total interior livable area: 2,815 sqft
- Finished area above ground: 2,544
- Finished area below ground: 271
Property
Parking
- Total spaces: 2
- Parking features: Gravel, Paved, Direct Entry, Garage, Parking Spaces 3 - 5, Underground
- Garage spaces: 2
Features
- Levels: Two
- Stories: 2
- Exterior features: Deck, Shed
- Fencing: Partial
- Has view: Yes
- Frontage length: Road frontage: 231
Lot
- Size: 2.83 Acres
- Features: Country Setting, Field/Pasture, Level, Rolling Slope, Views
Details
- Parcel number: SHAPM005L005SBT000
- Zoning description: residential
Construction
Type & style
- Home type: SingleFamily
- Architectural style: Colonial
- Property subtype: Single Family Residence
Materials
- Wood Frame, Clapboard Exterior
- Foundation: Concrete
- Roof: Asphalt Shingle
Condition
- New construction: No
- Year built: 1988
Utilities & green energy
- Electric: 200+ Amp Service
- Sewer: Private Sewer
- Utilities for property: Cable
Community & neighborhood
Location
- Region: Shapleigh
Other
Other facts
- Road surface type: Paved
Price history
| Date | Event | Price |
|---|---|---|
| 3/4/2024 | Sold | $400,000-5.9%$142/sqft |
Source: | ||
| 2/21/2024 | Pending sale | $425,000$151/sqft |
Source: | ||
| 2/2/2024 | Contingent | $425,000$151/sqft |
Source: | ||
| 1/24/2024 | Listed for sale | $425,000-4.5%$151/sqft |
Source: | ||
| 1/18/2024 | Contingent | $445,000$158/sqft |
Source: | ||
Public tax history
| Year | Property taxes | Tax assessment |
|---|---|---|
| 2024 | $3,694 +13.7% | $306,574 |
| 2023 | $3,250 +2.9% | $306,574 |
| 2022 | $3,158 +0.5% | $306,574 |
Find assessor info on the county website
Neighborhood: 04076
Nearby schools
GreatSchools rating
- 6/10Shapleigh Memorial SchoolGrades: PK-5Distance: 0.2 mi
- 6/10Massabesic Middle SchoolGrades: 6-8Distance: 8.3 mi
- 4/10Massabesic High SchoolGrades: 9-12Distance: 6.4 mi
Get pre-qualified for a loan
At Zillow Home Loans, we can pre-qualify you in as little as 5 minutes with no impact to your credit score.An equal housing lender. NMLS #10287.


