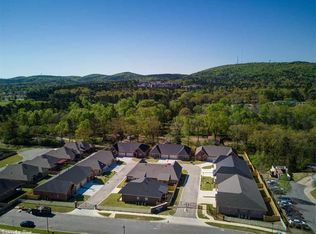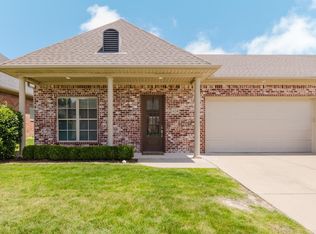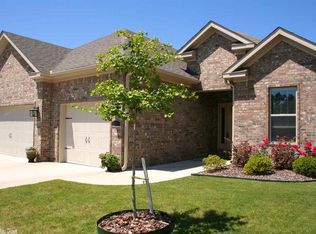Closed
$323,600
426 Valley Ranch Cir, Little Rock, AR 72223
2beds
1,645sqft
Townhouse
Built in 2017
3,920.4 Square Feet Lot
$325,000 Zestimate®
$197/sqft
$1,945 Estimated rent
Home value
$325,000
$289,000 - $364,000
$1,945/mo
Zestimate® history
Loading...
Owner options
Explore your selling options
What's special
Enjoy Low-Maintenance Luxury Living in the gated Ranch West Villas! Ideally located near Cantrell and the Chenal Promenade, this upscale patio home is privately tucked away yet minutes from shopping, dining, and entertainment. Designed for easy living, the Property Owners Association (POA) takes care of lawn maintenance, sprinkler system, private roads, and gate security—freeing up your time for what matters most. Inside, enjoy high-end finishes including Luxury Vinyl Plank flooring, soaring 10’ ceilings, and 8’ doors throughout. The open-concept kitchen features a large granite island and premium stainless steel appliances—perfect for entertaining. The spacious primary suite offers dual vanities, a custom soaking tub, walk-in shower, and a massive walk-in closet. A separate guest bedroom and full bath provide privacy for visitors. Don’t miss your chance to enjoy effortless living in one of West Little Rock’s most desirable gated communities! Agents, please see remarks.
Zillow last checked: 8 hours ago
Listing updated: October 03, 2025 at 12:26pm
Listed by:
Allison Pickell 501-920-2392,
CBRPM Group
Bought with:
Katherine Y Patton, AR
Crye-Leike REALTORS Kanis Branch
Source: CARMLS,MLS#: 25031129
Facts & features
Interior
Bedrooms & bathrooms
- Bedrooms: 2
- Bathrooms: 2
- Full bathrooms: 2
Dining room
- Features: Kitchen/Dining Combo, Living/Dining Combo, Breakfast Bar
Heating
- Natural Gas
Cooling
- Electric
Appliances
- Included: Free-Standing Range, Microwave, Gas Range, Dishwasher, Disposal, Plumbed For Ice Maker, Tankless Water Heater
- Laundry: Washer Hookup, Electric Dryer Hookup, Laundry Room
Features
- Walk-In Closet(s), Ceiling Fan(s), Walk-in Shower, Breakfast Bar, Granite Counters, Pantry, Primary Bedroom/Main Lv, Guest Bedroom/Main Lv, Primary Bedroom Apart, 2 Bedrooms Same Level
- Flooring: Tile, Luxury Vinyl
- Doors: Insulated Doors
- Windows: Window Treatments, Insulated Windows
- Basement: None
- Attic: Floored
- Has fireplace: No
- Fireplace features: None
Interior area
- Total structure area: 1,645
- Total interior livable area: 1,645 sqft
Property
Parking
- Total spaces: 2
- Parking features: Garage, Two Car
- Has garage: Yes
Features
- Levels: One
- Stories: 1
- Patio & porch: Patio
- Exterior features: Rain Gutters
- Fencing: Full,Wood
Lot
- Size: 3,920 sqft
- Dimensions: 48' x 77' x 48' x 77'
- Features: Level, Subdivided, Lawn Sprinkler
Details
- Parcel number: 53L0140801300
Construction
Type & style
- Home type: Townhouse
- Architectural style: Traditional
- Property subtype: Townhouse
Materials
- Brick
- Foundation: Slab
- Roof: Shingle
Condition
- New construction: No
- Year built: 2017
Utilities & green energy
- Electric: Elec-Municipal (+Entergy)
- Gas: Gas-Natural
- Sewer: Public Sewer
- Water: Public
- Utilities for property: Natural Gas Connected
Green energy
- Energy efficient items: Doors
Community & neighborhood
Security
- Security features: Smoke Detector(s)
Community
- Community features: Mandatory Fee, Gated
Location
- Region: Little Rock
- Subdivision: Ranch West Villas
HOA & financial
HOA
- Has HOA: Yes
- HOA fee: $1,500 annually
- Services included: Maintenance Structure, Maintenance Grounds, Private Roads, Security
Other
Other facts
- Listing terms: VA Loan,FHA,Conventional,Cash
- Road surface type: Paved
Price history
| Date | Event | Price |
|---|---|---|
| 10/1/2025 | Sold | $323,600-1.8%$197/sqft |
Source: | ||
| 9/29/2025 | Contingent | $329,500$200/sqft |
Source: | ||
| 8/5/2025 | Listed for sale | $329,500+3%$200/sqft |
Source: | ||
| 10/22/2024 | Sold | $320,000+2.2%$195/sqft |
Source: | ||
| 10/21/2024 | Contingent | $313,000$190/sqft |
Source: | ||
Public tax history
| Year | Property taxes | Tax assessment |
|---|---|---|
| 2024 | $3,671 -2% | $41,540 |
| 2023 | $3,746 -1.3% | $41,540 |
| 2022 | $3,796 -0.5% | $41,540 |
Find assessor info on the county website
Neighborhood: 72223
Nearby schools
GreatSchools rating
- 6/10Joe T. Robinson Elementary SchoolGrades: PK-5Distance: 1.9 mi
- 8/10Joe T. Robinson Middle SchoolGrades: 6-8Distance: 1.6 mi
- 4/10Joe T. Robinson High SchoolGrades: 9-12Distance: 1.9 mi

Get pre-qualified for a loan
At Zillow Home Loans, we can pre-qualify you in as little as 5 minutes with no impact to your credit score.An equal housing lender. NMLS #10287.


