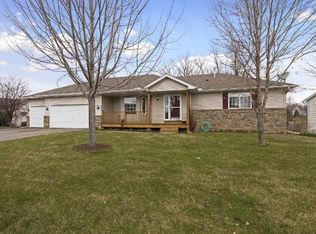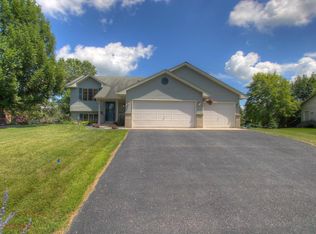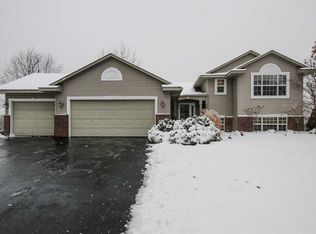Saturday showings available from 12- 3pm - Contact Seller to schedule. Buyer Agents/Brokers welcome. This charming ranch is located in a family-friendly neighborhood, on a quiet street. The main level has carpet and luxury vinyl plank floors, vaulted ceiling, and features a fireplace. Also on the main level are 2 bedrooms and 2 full baths. The kitchen features laminate floors and laminate counters. The master bedroom is located on the main level and features carpet floors, conventional ceiling, fireplace and walk-in closet. The attached master bath includes tile floors, resin counters, conventional tub and one piece shower. The partially finished walkout lower level features 1 bedroom, full bath, storage area and laundry room. Outside you'll find a porch overlooking the yard with invisible fence and mature trees. Exterior features include a great view, lawn irrigation system and garden. Property Improvements: - New Garage Concrete Apron - 2019 - Invisible Fence - 2020
This property is off market, which means it's not currently listed for sale or rent on Zillow. This may be different from what's available on other websites or public sources.


