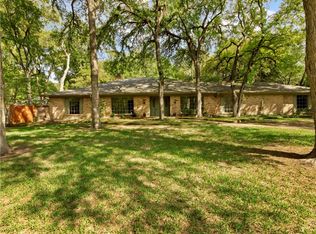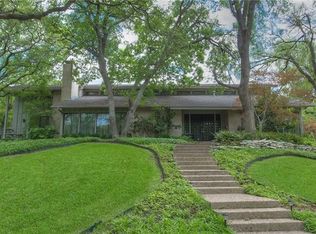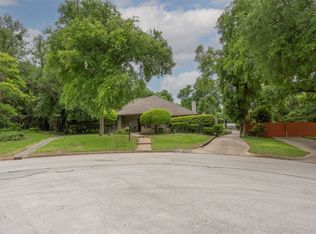Set upon a lushly landscaped hillside, this marvelous 5-bedroom, 5.2 bath home combines the modern amenities of a new build with the established, highly desirable Overton Park neighborhood. Soaring ceilings, abundant windows and open layout provide an airy, fresh design that lends itself perfectly to both intimate family time and large gatherings. The chef inspired kitchen, butler's pantry, wine refrigerator, two wet bars and spacious game room are ideal for entertaining, while the peaceful backyard retreat showcases a covered terrace, straight-line pool, alfresco kitchen and fire element.
This property is off market, which means it's not currently listed for sale or rent on Zillow. This may be different from what's available on other websites or public sources.


