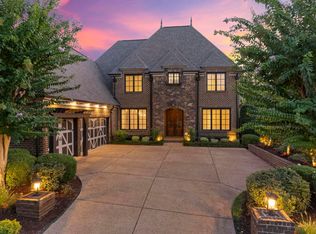Sold for $570,000 on 08/18/25
$570,000
4263 Benoit Falls Rd, Lakeland, TN 38002
4beds
4,004sqft
Single Family Residence
Built in 2007
0.48 Acres Lot
$562,900 Zestimate®
$142/sqft
$3,484 Estimated rent
Home value
$562,900
$535,000 - $597,000
$3,484/mo
Zestimate® history
Loading...
Owner options
Explore your selling options
What's special
Wonderful opportunity to move to the city of Lakeland! Beautiful Magnolia built home located on a corner lot in the gated community of Cool Springs. Open floor plan featuring hardwood floors, high ceilings, and two fireplaces. Downstairs also features two bedrooms and two full baths. The upstairs has large rooms including a media and a bonus room. The outdoor patio includes a cozy fireplace and cooking area. Fenced backyard.
Zillow last checked: 8 hours ago
Listing updated: October 18, 2025 at 11:10am
Listed by:
Brooke Smith,
REMAX Experts
Bought with:
Be T Nguyen
Pinnacle Realty
Source: MAAR,MLS#: 10200713
Facts & features
Interior
Bedrooms & bathrooms
- Bedrooms: 4
- Bathrooms: 4
- Full bathrooms: 4
Primary bedroom
- Features: Carpet, Smooth Ceiling, Vaulted/Coffered Ceiling, Walk-In Closet(s)
- Level: First
- Area: 272
- Dimensions: 16 x 17
Bedroom 2
- Features: Hardwood Floor, Private Full Bath, Smooth Ceiling
- Level: First
- Area: 143
- Dimensions: 11 x 13
Bedroom 3
- Features: Carpet, Shared Bath
- Level: Second
- Area: 144
- Dimensions: 12 x 12
Bedroom 4
- Features: Private Full Bath, Smooth Ceiling
- Level: Second
- Area: 182
- Dimensions: 13 x 14
Primary bathroom
- Features: Double Vanity, Separate Shower, Smooth Ceiling, Tile Floor, Whirlpool Tub, Full Bath
Dining room
- Features: Separate Dining Room
- Area: 238
- Dimensions: 14 x 17
Kitchen
- Features: Updated/Renovated Kitchen, Eat-in Kitchen, Pantry, Washer/Dryer Connections
Living room
- Features: Separate Den
- Dimensions: 0 x 0
Bonus room
- Area: 285
- Dimensions: 15 x 19
Den
- Area: 374
- Dimensions: 17 x 22
Heating
- Central, Natural Gas, Dual System
Cooling
- Central Air, Dual
Appliances
- Included: Gas Water Heater, Self Cleaning Oven, Double Oven, Gas Cooktop, Disposal, Dishwasher, Microwave
- Laundry: Laundry Room, Laundry Closet
Features
- 1 or More BR Down, Primary Down, Vaulted/Coffered Primary, Split Bedroom Plan, Luxury Primary Bath, Double Vanity Bath, Separate Tub & Shower, Full Bath Down, Smooth Ceiling, High Ceilings, Vaulted/Coff/Tray Ceiling, Walk-In Closet(s), Dining Room, Den/Great Room, Kitchen, Primary Bedroom, 2nd Bedroom, 2 or More Baths, Laundry Room, Keeping/Hearth Room, Breakfast Room, 3rd Bedroom, 4th or More Bedrooms, 2 or More Baths, Play Room/Rec Room, Square Feet Source: AutoFill (MAARdata) or Public Records (Cnty Assessor Site)
- Flooring: Part Hardwood, Part Carpet, Tile
- Windows: Wood Frames
- Attic: Attic Access,Walk-In
- Number of fireplaces: 2
- Fireplace features: Masonry, Vented Gas Fireplace, In Den/Great Room, In Keeping/Hearth room, Gas Starter
Interior area
- Total interior livable area: 4,004 sqft
Property
Parking
- Total spaces: 3
- Parking features: Driveway/Pad, Garage Faces Side
- Has garage: Yes
- Covered spaces: 3
- Has uncovered spaces: Yes
Features
- Stories: 2
- Patio & porch: Patio, Covered Patio
- Pool features: None
- Has spa: Yes
- Spa features: Whirlpool(s), Bath
- Fencing: Wood
Lot
- Size: 0.48 Acres
- Dimensions: 71.43 x 206.35 IRR
- Features: Some Trees, Level, Corner Lot, Professionally Landscaped
Details
- Parcel number: L0150F B00008
Construction
Type & style
- Home type: SingleFamily
- Architectural style: Traditional
- Property subtype: Single Family Residence
Materials
- Brick Veneer
- Foundation: Slab
- Roof: Composition Shingles
Condition
- New construction: No
- Year built: 2007
Utilities & green energy
- Water: Public
Community & neighborhood
Security
- Security features: Smoke Detector(s)
Location
- Region: Lakeland
- Subdivision: Cool Springs Prd Area D
Other
Other facts
- Listing terms: Conventional,FHA,VA Loan
Price history
| Date | Event | Price |
|---|---|---|
| 8/18/2025 | Sold | $570,000-1.7%$142/sqft |
Source: | ||
| 8/3/2025 | Pending sale | $579,900$145/sqft |
Source: | ||
| 7/25/2025 | Price change | $579,900-3.3%$145/sqft |
Source: | ||
| 7/8/2025 | Listed for sale | $599,900+55.8%$150/sqft |
Source: | ||
| 3/31/2014 | Sold | $385,000-9.4%$96/sqft |
Source: | ||
Public tax history
| Year | Property taxes | Tax assessment |
|---|---|---|
| 2024 | $5,742 | $125,375 |
| 2023 | $5,742 | $125,375 |
| 2022 | -- | $125,375 |
Find assessor info on the county website
Neighborhood: 38002
Nearby schools
GreatSchools rating
- 9/10Lakeland Elementary SchoolGrades: PK-4Distance: 0.7 mi
- 6/10Lakeland Middle Preparatory SchoolGrades: 5-9Distance: 1.9 mi

Get pre-qualified for a loan
At Zillow Home Loans, we can pre-qualify you in as little as 5 minutes with no impact to your credit score.An equal housing lender. NMLS #10287.
Sell for more on Zillow
Get a free Zillow Showcase℠ listing and you could sell for .
$562,900
2% more+ $11,258
With Zillow Showcase(estimated)
$574,158