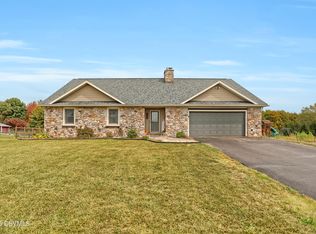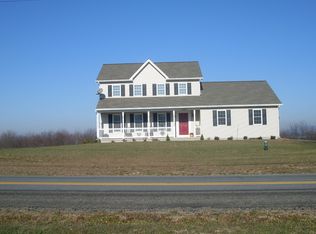Sold for $350,000
$350,000
4263 Muncy Exchange Rd, Muncy, PA 17756
3beds
2,512sqft
Ranch
Built in 2000
1.02 Acres Lot
$373,300 Zestimate®
$139/sqft
$1,900 Estimated rent
Home value
$373,300
Estimated sales range
Not available
$1,900/mo
Zestimate® history
Loading...
Owner options
Explore your selling options
What's special
Here is a beautiful brick ranch in a great location on one of Muncy's most popular areas with country settings and gorgeous scenic views! It offers a two car garage with large storage above, kitchen/dining combo with stainless appliances included. The laundry room is inside the garage door entering into the kitchen area. The large living room has a propane gas, stone fireplace with deck and a sunroom off of it. The deck leads down to an inground pool which has walk in access to the basement and additional finished rooms which include family room,1/2 bath and a large bar room & storage room inside the back door. Three bedrooms include a master with master bath and walk in closet. All this is set on the 1.019 acre lot with fenced in back yard. Lots of remodeling has been done this year
Zillow last checked: 8 hours ago
Listing updated: September 01, 2024 at 10:22pm
Listed by:
Paul A. Francis,
Century 21 Colonial Real Estate
Bought with:
Patricia A. Smay, AB066759
Century 21 Colonial Real Estate
Source: West Branch Valley AOR,MLS#: WB-98336
Facts & features
Interior
Bedrooms & bathrooms
- Bedrooms: 3
- Bathrooms: 2
- Full bathrooms: 2
Primary bedroom
- Description: 6.4X 6.4 walk in closet
- Level: Main
- Area: 175.2
- Dimensions: 14.6 x 12
Bedroom 2
- Description: Inside front door on left
- Level: Main
- Area: 130.38
- Dimensions: 12.3 x 10.6
Bedroom 3
- Description: Pink 'princess' room
- Level: Main
- Area: 110
- Dimensions: 11 x 10
Bathroom
- Level: Main
- Area: 41.5
- Dimensions: 8.3 x 5
Bathroom
- Level: Main
- Area: 99.2
- Dimensions: 12.4 x 8
Bathroom
- Description: 1/2 bath
- Level: Lower
- Area: 36
- Dimensions: 9 x 4
Bonus room
- Description: Storage outside access w/fridge
- Level: Lower
- Area: 106
- Dimensions: 10.6 x 10
Dining area
- Level: Main
- Area: 108.9
- Dimensions: 11 x 9.9
Family room
- Level: Lower
- Area: 224.33
- Dimensions: 17.39 x 12.9
Foyer
- Level: Main
- Area: 104
- Dimensions: 13 x 8
Laundry
- Description: W/D included
- Level: Main
- Area: 66.4
- Dimensions: 8.3 x 8
Living room
- Description: Gas propane fireplace
- Level: Main
- Area: 336
- Dimensions: 28 x 12
Rec room
- Description: Bar room
- Level: Lower
- Area: 400.4
- Dimensions: 28.6 x 14
Heating
- Electric
Cooling
- Central Air
Appliances
- Included: Electric, Dishwasher, Refrigerator, Range, Garage Door Opener, Microwave Built-In, Freezer, Washer, Dryer, UV Light
- Laundry: Main Level
Features
- Ceiling Fan(s), Walk-In Closet(s)
- Flooring: Carpet W/W, Laminate, Linoleum, Wood, Granite/Quartz/Stone, Hardwood
- Windows: Original
- Basement: Finished,Walk-Out Access,Full
- Has fireplace: Yes
- Fireplace features: Living Room
Interior area
- Total structure area: 2,512
- Total interior livable area: 2,512 sqft
- Finished area above ground: 1,672
- Finished area below ground: 840
Property
Parking
- Parking features: Garage - Attached
- Has attached garage: Yes
Features
- Levels: One
- Patio & porch: Deck, Patio
- Fencing: Fenced - In Yard
- Has view: Yes
- View description: Residential, Pastoral
- Waterfront features: None
Lot
- Size: 1.02 Acres
- Features: Level
- Topography: Level
Details
- Additional structures: Shed(s)
- Parcel number: 001-1-25
- Zoning: A-C
Construction
Type & style
- Home type: SingleFamily
- Architectural style: Ranch
- Property subtype: Ranch
Materials
- Block, Brick, Frame, Masonite
- Foundation: Block
- Roof: Shingle
Condition
- Year built: 2000
Utilities & green energy
- Electric: 200+ Amp Service
- Sewer: On-Site Septic
- Water: Well
Community & neighborhood
Security
- Security features: Smoke Detector(s), Carbon Monoxide Detector(s)
Location
- Region: Muncy
- Subdivision: None
Other
Other facts
- Listing terms: Cash,Conventional,FHA,VA Loan
Price history
| Date | Event | Price |
|---|---|---|
| 8/5/2024 | Sold | $350,000-4.1%$139/sqft |
Source: Public Record Report a problem | ||
| 6/7/2024 | Price change | $365,000-1.1%$145/sqft |
Source: West Branch Valley AOR #WB-98336 Report a problem | ||
| 5/17/2024 | Price change | $369,000-1.6%$147/sqft |
Source: West Branch Valley AOR #WB-98336 Report a problem | ||
| 2/29/2024 | Price change | $375,000-3.6%$149/sqft |
Source: West Branch Valley AOR #WB-98336 Report a problem | ||
| 12/21/2023 | Listed for sale | $389,000+34.1%$155/sqft |
Source: West Branch Valley AOR #WB-98336 Report a problem | ||
Public tax history
| Year | Property taxes | Tax assessment |
|---|---|---|
| 2025 | $3,474 +1.2% | $172,800 |
| 2024 | $3,433 +0.4% | $172,800 |
| 2023 | $3,419 | $172,800 |
Find assessor info on the county website
Neighborhood: 17756
Nearby schools
GreatSchools rating
- NATurbotville Elementary SchoolGrades: K-3Distance: 5.3 mi
- NAWarrior Run Middle SchoolGrades: 4-8Distance: 5.9 mi
- 5/10Warrior Run High SchoolGrades: 9-12Distance: 6.2 mi
Get pre-qualified for a loan
At Zillow Home Loans, we can pre-qualify you in as little as 5 minutes with no impact to your credit score.An equal housing lender. NMLS #10287.

