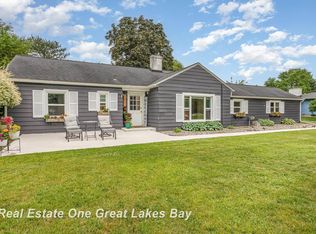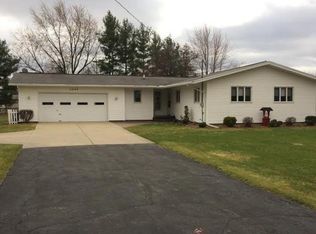Sold for $235,000 on 07/31/25
$235,000
4263 Shattuck Rd, Saginaw, MI 48603
3beds
2,428sqft
Single Family Residence
Built in 1971
0.47 Acres Lot
$247,700 Zestimate®
$97/sqft
$1,896 Estimated rent
Home value
$247,700
Estimated sales range
Not available
$1,896/mo
Zestimate® history
Loading...
Owner options
Explore your selling options
What's special
Welcome to your own private retreat—where comfort, style, and outdoor luxury come together in perfect harmony. This beautifully updated 3-bedroom, 2.5-bath ranch home is the ultimate escape from the everyday, nestled on an expansive, tree-lined lot designed for both relaxation and entertainment. Step into your personal paradise the moment you walk into the backyard. The centerpiece is a sparkling inground pool surrounded by blooming landscaping and mature trees, creating a resort-like atmosphere. Whether you're floating in the pool on a summer afternoon or hosting backyard parties, this space is built for unforgettable memories. The covered gazebo offers the perfect lounge area or outdoor dining spot, while raised garden beds invite you to enjoy farm-to-table living just steps from your kitchen. Inside, this home continues to impress with a warm, welcoming layout and thoughtful updates throughout. The newly remodeled bright kitchen is a true showstopper, featuring crisp white cabinetry, granite countertops with a stunning backsplash, and brand-new stainless steel appliances—perfectly blending style and functionality. Open living and dining areas make entertaining a breeze, while large windows bathe the home in natural light. The fully finished basement offers endless possibilities: think home theater, fitness studio, game room, or a quiet home office. With three generously sized bedrooms and two and a half beautifully updated baths, there’s plenty of space for family, guests, and everyday comfort. Other standout features include a spacious 2-car garage, a brand-new roof installed in 2022, and mature landscaping that provides privacy and charm year-round. Whether you're enjoying a peaceful morning coffee in the garden, cooling off in the pool, or gathering loved ones for weekend barbecues, this home is designed to elevate every moment. Don’t miss this rare opportunity to own a home that truly has it all—schedule your private showing today and experience the magic for yourself!
Zillow last checked: 8 hours ago
Listing updated: August 16, 2025 at 10:48am
Listed by:
Peter Baiardi 989-708-5479,
Ayre/Rhinehart-Midland
Bought with:
Ali Smith, 6501401164
Ayre/Rhinehart Bay REALTORS
Source: MiRealSource,MLS#: 50180553 Originating MLS: Bay County REALTOR Association
Originating MLS: Bay County REALTOR Association
Facts & features
Interior
Bedrooms & bathrooms
- Bedrooms: 3
- Bathrooms: 3
- Full bathrooms: 2
- 1/2 bathrooms: 1
Bedroom 1
- Features: Carpet
- Level: First
- Area: 168
- Dimensions: 14 x 12
Bedroom 2
- Features: Carpet
- Level: First
- Area: 130
- Dimensions: 13 x 10
Bedroom 3
- Features: Carpet
- Level: First
- Area: 100
- Dimensions: 10 x 10
Bathroom 1
- Level: First
Bathroom 2
- Level: Basement
Dining room
- Features: Other
- Level: First
- Area: 154
- Dimensions: 14 x 11
Kitchen
- Features: Other
- Level: First
- Area: 140
- Dimensions: 14 x 10
Living room
- Features: Carpet
- Level: First
- Area: 360
- Dimensions: 20 x 18
Heating
- Forced Air, Natural Gas
Cooling
- Central Air
Appliances
- Included: Dishwasher, Disposal, Microwave, Range/Oven, Refrigerator, Gas Water Heater
- Laundry: First Floor Laundry
Features
- Sump Pump, Eat-in Kitchen
- Flooring: Carpet, Other
- Basement: Block,Full,Sump Pump,Crawl Space
- Number of fireplaces: 1
- Fireplace features: Living Room
Interior area
- Total structure area: 2,428
- Total interior livable area: 2,428 sqft
- Finished area above ground: 1,336
- Finished area below ground: 1,092
Property
Parking
- Total spaces: 2.5
- Parking features: Garage, Driveway, Attached, Electric in Garage, Garage Door Opener, Direct Access
- Attached garage spaces: 2.5
Features
- Levels: One
- Stories: 1
- Patio & porch: Deck
- Exterior features: Garden
- Has private pool: Yes
- Pool features: In Ground
- Fencing: Fenced
- Waterfront features: None
- Body of water: none
- Frontage type: Road
- Frontage length: 105
Lot
- Size: 0.47 Acres
- Dimensions: 105 x 194
- Features: Subdivision, Platted, Sidewalks
Details
- Additional structures: Shed(s)
- Parcel number: 23124161601000
- Zoning description: Residential
- Special conditions: Private,Standard
Construction
Type & style
- Home type: SingleFamily
- Architectural style: Ranch
- Property subtype: Single Family Residence
Materials
- Brick, Wood Siding
- Foundation: Basement
Condition
- Year built: 1971
Utilities & green energy
- Sewer: Public Sanitary, Storm
- Water: Public
- Utilities for property: Cable/Internet Avail., Cable Connected, Electricity Connected, Natural Gas Connected, Phone Connected, Sewer Connected, Water Connected, Hard Line Internet, Internet Spectrum
Community & neighborhood
Location
- Region: Saginaw
- Subdivision: Ferndale Park
Other
Other facts
- Listing agreement: Exclusive Right To Sell
- Listing terms: Cash,Conventional,FHA
- Road surface type: Paved
Price history
| Date | Event | Price |
|---|---|---|
| 7/31/2025 | Sold | $235,000+9.3%$97/sqft |
Source: | ||
| 7/7/2025 | Pending sale | $215,000$89/sqft |
Source: | ||
| 7/3/2025 | Listed for sale | $215,000+74.8%$89/sqft |
Source: | ||
| 11/20/2013 | Sold | $123,000$51/sqft |
Source: Public Record Report a problem | ||
Public tax history
| Year | Property taxes | Tax assessment |
|---|---|---|
| 2024 | $2,520 +4.6% | $87,200 +7.7% |
| 2023 | $2,410 | $81,000 +12.7% |
| 2022 | -- | $71,900 +6.4% |
Find assessor info on the county website
Neighborhood: 48603
Nearby schools
GreatSchools rating
- NASherwood Elementary SchoolGrades: PK-2Distance: 0.3 mi
- 5/10White Pine Middle SchoolGrades: 6-8Distance: 2.5 mi
- 7/10Heritage High SchoolGrades: 9-12Distance: 0.9 mi
Schools provided by the listing agent
- District: Saginaw Twp Community School
Source: MiRealSource. This data may not be complete. We recommend contacting the local school district to confirm school assignments for this home.

Get pre-qualified for a loan
At Zillow Home Loans, we can pre-qualify you in as little as 5 minutes with no impact to your credit score.An equal housing lender. NMLS #10287.
Sell for more on Zillow
Get a free Zillow Showcase℠ listing and you could sell for .
$247,700
2% more+ $4,954
With Zillow Showcase(estimated)
$252,654
