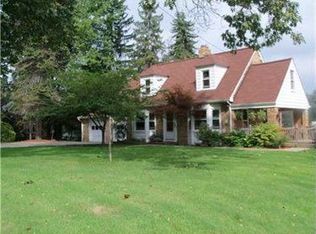Sold for $660,000
$660,000
4264 Glasgow Rd, Valencia, PA 16059
3beds
1,714sqft
Single Family Residence
Built in 1950
2.75 Acres Lot
$667,200 Zestimate®
$385/sqft
$2,611 Estimated rent
Home value
$667,200
$627,000 - $714,000
$2,611/mo
Zestimate® history
Loading...
Owner options
Explore your selling options
What's special
A true entertainers dreamhouse situated on a private absolutely stunning 2.75 acre lot. This home offers an open floor plan, fully equipped kitchen, first floor living room with indoor waterfall, hardwood floors, and fireplace. First floor master bedroom with spacious master bath which boasts a large whirlpool tub, ceramic shower, and double sinks. Two additional bedrooms can be found the second floor, along with a loft style family room and full bath. Just outside the kitchen is a spectacular covered patio with an outdoor kitchen which overlooks the parklike backyard with pergola, sanded fire pit area, and treehouse. There is an area perfect for a hot tub next to the patio with an outdoor shower. The finished walk-out basement offers space that can be utilized as a game room, theater area, den the possibilities are endless.
Zillow last checked: 8 hours ago
Listing updated: March 12, 2025 at 04:58pm
Listed by:
Nicholas Fix 724-776-3686,
BERKSHIRE HATHAWAY THE PREFERRED REALTY
Bought with:
Ryan Frankowski, RS374573
HOWARD HANNA REAL ESTATE SERVICES
Source: WPMLS,MLS#: 1687460 Originating MLS: West Penn Multi-List
Originating MLS: West Penn Multi-List
Facts & features
Interior
Bedrooms & bathrooms
- Bedrooms: 3
- Bathrooms: 3
- Full bathrooms: 2
- 1/2 bathrooms: 1
Heating
- Forced Air, Gas
Cooling
- Central Air
Appliances
- Included: Some Gas Appliances, Convection Oven, Cooktop, Dryer, Dishwasher, Disposal, Microwave, Refrigerator, Washer
Features
- Kitchen Island
- Flooring: Ceramic Tile, Hardwood, Carpet
- Basement: Finished,Walk-Out Access
- Number of fireplaces: 2
Interior area
- Total structure area: 1,714
- Total interior livable area: 1,714 sqft
Property
Parking
- Total spaces: 2
- Parking features: Attached, Garage, Garage Door Opener
- Has attached garage: Yes
Features
- Levels: Two
- Stories: 2
Lot
- Size: 2.75 Acres
- Dimensions: 2.75
Details
- Parcel number: 2380M00199000000
Construction
Type & style
- Home type: SingleFamily
- Architectural style: Two Story
- Property subtype: Single Family Residence
Materials
- Stone, Vinyl Siding
- Roof: Asphalt
Condition
- Resale
- Year built: 1950
Details
- Warranty included: Yes
Utilities & green energy
- Sewer: Septic Tank
- Water: Public
Community & neighborhood
Location
- Region: Valencia
Price history
| Date | Event | Price |
|---|---|---|
| 3/12/2025 | Sold | $660,000+5.6%$385/sqft |
Source: | ||
| 3/12/2025 | Pending sale | $625,000$365/sqft |
Source: | ||
| 2/11/2025 | Contingent | $625,000$365/sqft |
Source: | ||
| 2/6/2025 | Listed for sale | $625,000-4.6%$365/sqft |
Source: | ||
| 11/5/2024 | Listing removed | $654,900$382/sqft |
Source: BHHS broker feed #1669614 Report a problem | ||
Public tax history
| Year | Property taxes | Tax assessment |
|---|---|---|
| 2025 | $8,631 +5.8% | $302,000 |
| 2024 | $8,156 +789.7% | $302,000 +55.8% |
| 2023 | $917 | $193,800 -8.5% |
Find assessor info on the county website
Neighborhood: 16059
Nearby schools
GreatSchools rating
- 8/10Eden Hall Upper El SchoolGrades: 4-6Distance: 0.8 mi
- 8/10Pine-Richland Middle SchoolGrades: 7-8Distance: 3.2 mi
- 10/10Pine-Richland High SchoolGrades: 9-12Distance: 3.3 mi
Schools provided by the listing agent
- District: Pine/Richland
Source: WPMLS. This data may not be complete. We recommend contacting the local school district to confirm school assignments for this home.

Get pre-qualified for a loan
At Zillow Home Loans, we can pre-qualify you in as little as 5 minutes with no impact to your credit score.An equal housing lender. NMLS #10287.
