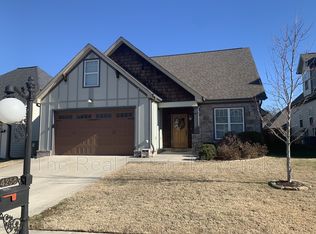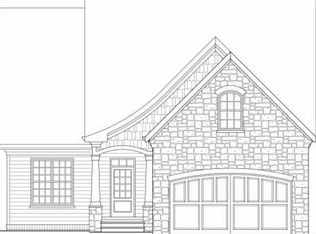This picturesque cottage is brimming with enchanting details, from the stone chimney stack to the cedar-shingle accents. A dormer window over the two-car garage is also a nice touch. Though moderate in size, this home is very accommodating. It offers a vaulted living/dining area with fireplace, a kitchen with and island and a 42" eating bar that separates it from the living area, a nook with patio access and a built-in desk and a service area with laundry, pantry, half bath and large linen closet. The master suite is secreted away behind the garage and features a walk-in closet, a wall closet and a bath with spa tub, separate shower and dual lavatories. The upper level holds two additional bedrooms. One has a walk-in closet. They share a full bath and a linen closet.
This property is off market, which means it's not currently listed for sale or rent on Zillow. This may be different from what's available on other websites or public sources.

