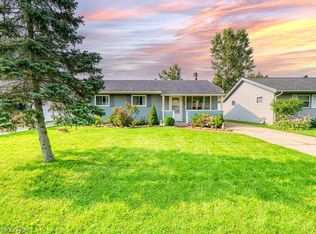Sold for $220,000 on 08/18/25
$220,000
4264 Knickerbocker Rd, Sheffield Lake, OH 44054
3beds
1,340sqft
Single Family Residence
Built in 1960
6,534 Square Feet Lot
$225,500 Zestimate®
$164/sqft
$1,670 Estimated rent
Home value
$225,500
$203,000 - $250,000
$1,670/mo
Zestimate® history
Loading...
Owner options
Explore your selling options
What's special
Come and see this 3 bedroom, 1 bath ranch where sellers have spent $70K in improvements in the last 5 years. Improvements include driveway/patio, sidewalk, roof, gutters, vinyl siding, windows, storm doors, furnace and air conditioning, shed, dishwasher, refrigerator and washer and freshly painted..... inside you will find an open feeling upon entering with cathedral ceilings, large eat in kitchen with patio access, lots of kitchen counter space and cabinet storage. Washer/dryer access, three bedrooms with ceiling fans, full bath, family room addition with gas fireplace. Pull down steps lead to storage space! Large two car garage attached. Never experience bad weather when unloading groceries again! Bay window in family room! Yard is fenced with vinyl privacy fencing. Oversized patio for outdoor enjoyment. All furniture in house and on patio can stay. Great location...minutes to lake and to interstates.
Zillow last checked: 8 hours ago
Listing updated: August 20, 2025 at 07:30am
Listed by:
Judy Nupp 216-337-0247 judynupp@howardhanna.com,
Howard Hanna
Bought with:
Laura Price, 2020005334
Russell Real Estate Services
Source: MLS Now,MLS#: 5142035Originating MLS: Akron Cleveland Association of REALTORS
Facts & features
Interior
Bedrooms & bathrooms
- Bedrooms: 3
- Bathrooms: 1
- Full bathrooms: 1
- Main level bathrooms: 1
- Main level bedrooms: 3
Primary bedroom
- Description: Flooring: Carpet
- Features: Window Treatments
- Level: First
- Dimensions: 12 x 10
Bedroom
- Description: Flooring: Carpet
- Features: Window Treatments
- Level: First
- Dimensions: 10 x 9
Bedroom
- Description: Flooring: Carpet
- Features: Window Treatments
- Level: First
- Dimensions: 10 x 10
Eat in kitchen
- Description: Flooring: Linoleum
- Features: Built-in Features, Chandelier, Laminate Counters
- Level: First
- Dimensions: 22 x 10
Family room
- Description: Flooring: Carpet,Linoleum
- Features: Fireplace, High Ceilings, Vaulted Ceiling(s), Window Treatments
- Level: First
- Dimensions: 21 x 16
Living room
- Description: Flooring: Carpet
- Features: Cathedral Ceiling(s), Window Treatments
- Level: First
- Dimensions: 14 x 12
Heating
- Forced Air, Gas
Cooling
- Central Air, Ceiling Fan(s)
Appliances
- Included: Dryer, Dishwasher, Disposal, Microwave, Range, Refrigerator, Washer
- Laundry: Washer Hookup, Electric Dryer Hookup, In Kitchen
Features
- Beamed Ceilings, Ceiling Fan(s), Chandelier, Cathedral Ceiling(s), Eat-in Kitchen, High Ceilings, Laminate Counters, Primary Downstairs, Open Floorplan, Pantry, Recessed Lighting, Storage
- Windows: Blinds, Bay Window(s), Drapes, Display Window(s), Screens, Skylight(s), Shutters
- Has basement: No
- Number of fireplaces: 1
- Fireplace features: EPA Qualified Fireplace, Factory Built, Family Room, Free Standing, Gas, Glass Doors, Gas Log, Gas Starter
Interior area
- Total structure area: 1,340
- Total interior livable area: 1,340 sqft
- Finished area above ground: 1,340
Property
Parking
- Parking features: Additional Parking, Attached, Drain, Driveway, Electricity, Garage, Garage Door Opener, Inside Entrance, Kitchen Level, Garage Faces Side
- Attached garage spaces: 2
Features
- Levels: One
- Stories: 1
- Patio & porch: Rear Porch, Patio
- Exterior features: Gas Grill, Lighting, Private Yard, Storage
- Fencing: Chain Link,Fenced,Full,Privacy,Vinyl
Lot
- Size: 6,534 sqft
- Dimensions: 50 x 133
- Features: Back Yard, Cleared, City Lot, Front Yard, Landscaped, Private, Paved
Details
- Additional structures: Shed(s)
- Parcel number: 0300029108006
Construction
Type & style
- Home type: SingleFamily
- Architectural style: Ranch
- Property subtype: Single Family Residence
Materials
- Concrete, Vinyl Siding
- Foundation: Slab
- Roof: Asphalt,Fiberglass
Condition
- Updated/Remodeled
- Year built: 1960
Utilities & green energy
- Sewer: Public Sewer
- Water: Public
Community & neighborhood
Security
- Security features: Carbon Monoxide Detector(s), Smoke Detector(s)
Location
- Region: Sheffield Lake
Other
Other facts
- Listing agreement: Exclusive Right To Sell
- Listing terms: Cash,Conventional,Contract
Price history
| Date | Event | Price |
|---|---|---|
| 8/18/2025 | Sold | $220,000$164/sqft |
Source: MLS Now #5142035 Report a problem | ||
| 7/28/2025 | Pending sale | $220,000$164/sqft |
Source: MLS Now #5142035 Report a problem | ||
| 7/23/2025 | Listed for sale | $220,000+88.8%$164/sqft |
Source: MLS Now #5142035 Report a problem | ||
| 5/30/2006 | Sold | $116,500+29.4%$87/sqft |
Source: MLS Now #2281118 Report a problem | ||
| 5/12/1997 | Sold | $90,000$67/sqft |
Source: Public Record Report a problem | ||
Public tax history
| Year | Property taxes | Tax assessment |
|---|---|---|
| 2024 | $2,735 +15.3% | $51,280 +31.1% |
| 2023 | $2,373 +0.9% | $39,110 |
| 2022 | $2,351 -0.6% | $39,110 |
Find assessor info on the county website
Neighborhood: 44054
Nearby schools
GreatSchools rating
- NAForestlawn Early Learning CenterGrades: PK-KDistance: 0.5 mi
- 6/10Brookside Middle SchoolGrades: 7-8Distance: 1 mi
- 5/10Brookside High SchoolGrades: 9-12Distance: 1 mi
Schools provided by the listing agent
- District: Sheffield-Sheffield - 4713
Source: MLS Now. This data may not be complete. We recommend contacting the local school district to confirm school assignments for this home.

Get pre-qualified for a loan
At Zillow Home Loans, we can pre-qualify you in as little as 5 minutes with no impact to your credit score.An equal housing lender. NMLS #10287.
Sell for more on Zillow
Get a free Zillow Showcase℠ listing and you could sell for .
$225,500
2% more+ $4,510
With Zillow Showcase(estimated)
$230,010