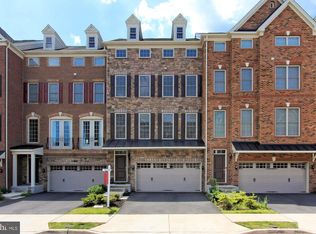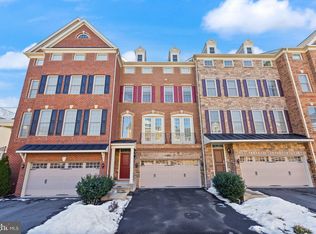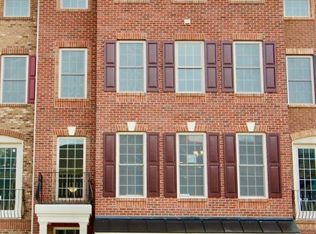Gorgeous 4 level brick townhouse with 3 bedrooms, 3 full baths & 2 half baths. The main level has a gourmet kitchen with Stainless Steel appliances and white slow close cabinets. The extended island has a place for 4 bar stools, a farmhouse sink and stunning upgraded granite. The main level has engineered hardwood floors. Recessed lighting in the family room. Washer/Dryer is located on the bedroom level. Two nice sized bedrooms along with the hall bath on one side of bedroom level. The other side is the large primary bedroom with 2 nice sized walk-in closets. The primary bath has dual sinks and a massive shower with a bench seat. Level 4 is a great loft area that could be used as a bedroom/den/study/home office or game room. Sliding glass doors leads to you to the roof terrace. What a fun place to hang out in the evenings. You can enter the house through the garage and enter into the basement. The basement can also be used as a bedroom/den/study or home office. The basement has a large closet for storage and a full bathroom. The two-car garage has hanging shelves for storage. The HOA maintains the grass as long as there is no fence. This townhouse backs to a common area with a playground. Recently built a 338 sq ft Trex Deck with an L shaped stairs that opens up to the back yard.
This property is off market, which means it's not currently listed for sale or rent on Zillow. This may be different from what's available on other websites or public sources.


