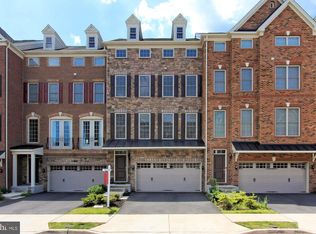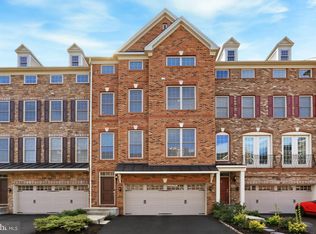Sold for $845,000
$845,000
42647 Lancaster Ridge Ter, Chantilly, VA 20152
3beds
3,380sqft
Townhouse
Built in 2016
2,178 Square Feet Lot
$853,300 Zestimate®
$250/sqft
$3,795 Estimated rent
Home value
$853,300
$811,000 - $896,000
$3,795/mo
Zestimate® history
Loading...
Owner options
Explore your selling options
What's special
Stunning Toll Brothers "Georgetown" Model in Avonlea Reserve This exquisite 4-level end-unit townhome offers over 3,300 square feet of upgraded luxury in the highly sought-after Avonlea Reserve community. Designed for modern living, the open-concept second-floor features gleaming hardwood floors and a gourmet kitchen with stainless steel appliances, an expansive quartz island, soft-close cabinetry, and a spacious pantry. A set of upgraded double sliding glass doors leads from the living area to a large Trex composite deck—perfect for entertaining. The third level boasts three bedrooms, two full bathrooms, and an oversized washer/dryer. The primary suite includes two walk-in closets and a spa-like ensuite with a frameless shower, dual shower heads, and upgraded tile. The versatile fourth-level loft features a full bath, skylights, and a rooftop terrace, offering the perfect space for a fourth bedroom, home office, or recreation room. Custom-designed curtains and custom closets enhance the master suite, secondary bedrooms, and basement storage. The backyard is fully enclosed with a vinyl privacy fence, while the two-car garage includes upgraded overhead storage. Enjoy resort-style community amenities, including a pool, fitness center, tennis courts, playgrounds, a fire pit, a pavilion, and scenic walking trails. Conveniently located near top-rated private schools, major commuter routes, Dulles Airport, and a hospital. Don’t miss this rare opportunity—schedule your tour today!
Zillow last checked: 8 hours ago
Listing updated: March 07, 2025 at 04:01pm
Listed by:
Taylor Billingsley 703-785-1086,
CityWorth Homes
Bought with:
sreerekha challapalli, 0225260807
Alluri Realty, Inc.
Source: Bright MLS,MLS#: VALO2087642
Facts & features
Interior
Bedrooms & bathrooms
- Bedrooms: 3
- Bathrooms: 5
- Full bathrooms: 4
- 1/2 bathrooms: 1
- Main level bathrooms: 1
Basement
- Area: 0
Heating
- Forced Air, Natural Gas
Cooling
- Central Air, Electric
Appliances
- Included: Gas Water Heater
Features
- Basement: Walk-Out Access
- Has fireplace: No
Interior area
- Total structure area: 3,380
- Total interior livable area: 3,380 sqft
- Finished area above ground: 3,380
- Finished area below ground: 0
Property
Parking
- Total spaces: 2
- Parking features: Storage, Built In, Garage Faces Rear, Inside Entrance, Attached, Driveway
- Attached garage spaces: 2
- Has uncovered spaces: Yes
Accessibility
- Accessibility features: Other
Features
- Levels: Four
- Stories: 4
- Pool features: Community
Lot
- Size: 2,178 sqft
Details
- Additional structures: Above Grade, Below Grade
- Parcel number: 164274573000
- Zoning: R8
- Special conditions: Standard
Construction
Type & style
- Home type: Townhouse
- Architectural style: Other
- Property subtype: Townhouse
Materials
- Masonry
- Foundation: Other
Condition
- New construction: No
- Year built: 2016
Utilities & green energy
- Sewer: Public Sewer
- Water: Public
Community & neighborhood
Location
- Region: Chantilly
- Subdivision: Avonlea
HOA & financial
HOA
- Has HOA: Yes
- HOA fee: $134 monthly
Other
Other facts
- Listing agreement: Exclusive Right To Sell
- Ownership: Fee Simple
Price history
| Date | Event | Price |
|---|---|---|
| 3/7/2025 | Sold | $845,000$250/sqft |
Source: | ||
| 2/8/2025 | Pending sale | $845,000$250/sqft |
Source: | ||
| 2/7/2025 | Listed for sale | $845,000+38.3%$250/sqft |
Source: | ||
| 3/31/2017 | Sold | $610,989$181/sqft |
Source: Public Record Report a problem | ||
Public tax history
| Year | Property taxes | Tax assessment |
|---|---|---|
| 2025 | $6,617 -2.5% | $821,940 +4.7% |
| 2024 | $6,787 +2.5% | $784,670 +3.7% |
| 2023 | $6,623 +6% | $756,900 +7.8% |
Find assessor info on the county website
Neighborhood: 20152
Nearby schools
GreatSchools rating
- 7/10Liberty Elementary SchoolGrades: PK-5Distance: 1.1 mi
- 6/10Mercer Middle SchoolGrades: 6-8Distance: 1 mi
- 9/10John Champe High SchoolGrades: 9-12Distance: 2.1 mi
Schools provided by the listing agent
- District: Loudoun County Public Schools
Source: Bright MLS. This data may not be complete. We recommend contacting the local school district to confirm school assignments for this home.
Get a cash offer in 3 minutes
Find out how much your home could sell for in as little as 3 minutes with a no-obligation cash offer.
Estimated market value
$853,300

