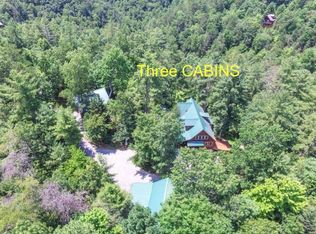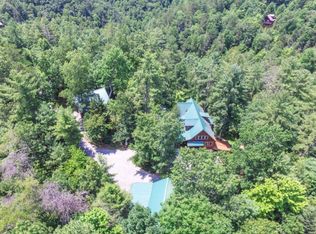This beautiful gem has been hidden away by the Seller's as their full time residence and only recently has been shared with the rental world. Unique, unlike any other, and definitely a breath taker! On the main level you have a large kitchen with custom built cabinets galore, a dining area large enough for two tables, sunroom, full bath, living room, and a master bedroom with a closet so big you can put 2 sets of bunk beds in it! Upstairs the cat walk splits off into two sitting areas that again has potential to add additional sleeping areas and you will find two more bedrooms and a bathroom. Head downstairs to the lower level to find a pool table, foosball table, 2nd sunroom, and a 4th bedroom, bath and extra storage! I can't even describe the outside of the cabin when you come out of
This property is off market, which means it's not currently listed for sale or rent on Zillow. This may be different from what's available on other websites or public sources.

