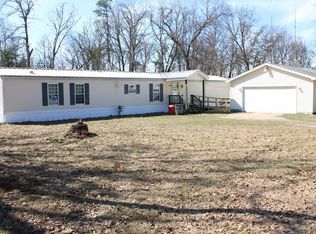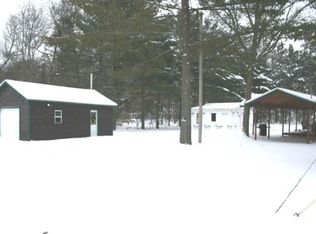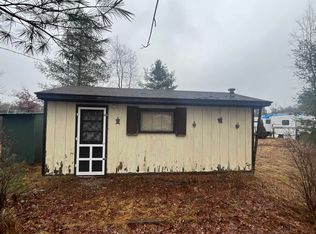Sold for $150,000
$150,000
4265 Jeffery Rd, Harrison, MI 48625
2beds
1,050sqft
Single Family Residence
Built in 1980
2.9 Acres Lot
$112,900 Zestimate®
$143/sqft
$1,148 Estimated rent
Home value
$112,900
$95,000 - $131,000
$1,148/mo
Zestimate® history
Loading...
Owner options
Explore your selling options
What's special
Tucked away at the end of a the road, this well-kept 2-bedroom home offers peaceful seclusion and everyday comfort. The fenced yard is perfect for pets or a garden, while the newly built back deck is ideal for summer dining or simply relaxing and enjoying the surrounding wildlife. Recent updates include a newer roof and hot water heater, plus anew motherboard on the furnace. The insulated garage adds extra versatility—whether you’re soaking in the hot tub or using it as a cozy workspace, you'll stay comfortable year-round.
Zillow last checked: 8 hours ago
Listing updated: December 20, 2025 at 04:19pm
Listed by:
KARI GARBER 989-400-6351,
HARRISON REALTY INC.
Bought with:
KARI GARBER, 6502431540
HARRISON REALTY INC.
Source: MiRealSource,MLS#: 50173235 Originating MLS: Clare Gladwin Board of REALTORS
Originating MLS: Clare Gladwin Board of REALTORS
Facts & features
Interior
Bedrooms & bathrooms
- Bedrooms: 2
- Bathrooms: 1
- Full bathrooms: 1
- Main level bathrooms: 1
- Main level bedrooms: 2
Bedroom 1
- Features: Carpet
- Level: Main
- Area: 108
- Dimensions: 9 x 12
Bedroom 2
- Features: Carpet
- Level: Main
- Area: 204
- Dimensions: 12 x 17
Bathroom 1
- Features: Vinyl
- Level: Main
- Area: 56
- Dimensions: 7 x 8
Dining room
- Features: Carpet
- Level: Main
- Area: 96
- Dimensions: 8 x 12
Family room
- Features: Carpet
- Level: Main
- Area: 180
- Dimensions: 12 x 15
Kitchen
- Features: Vinyl
- Level: Main
- Area: 120
- Dimensions: 10 x 12
Living room
- Features: Carpet
- Level: Main
- Area: 192
- Dimensions: 12 x 16
Heating
- Forced Air, Natural Gas
Appliances
- Included: Range/Oven, Refrigerator, Gas Water Heater
Features
- Eat-in Kitchen
- Flooring: Carpet, Vinyl
- Basement: Crawl Space
- Number of fireplaces: 1
- Fireplace features: Gas, Living Room
Interior area
- Total structure area: 1,050
- Total interior livable area: 1,050 sqft
- Finished area above ground: 1,050
- Finished area below ground: 0
Property
Parking
- Total spaces: 1.5
- Parking features: Attached, Electric in Garage, Garage Door Opener
- Attached garage spaces: 1.5
Features
- Levels: One
- Stories: 1
- Patio & porch: Deck
- Fencing: Fenced
- Has view: Yes
- View description: Rural View
- Frontage type: Road
- Frontage length: 145
Lot
- Size: 2.90 Acres
- Dimensions: 361 x 397
- Features: Deep Lot - 150+ Ft., Large Lot - 65+ Ft., Dead End, Rural
Details
- Additional structures: Shed(s), Garage(s)
- Parcel number: 00700930030
- Zoning description: Residential
- Special conditions: Private
Construction
Type & style
- Home type: SingleFamily
- Architectural style: Ranch
- Property subtype: Single Family Residence
Materials
- Stucco
Condition
- New construction: No
- Year built: 1980
Utilities & green energy
- Sewer: Septic Tank
- Water: Private Well
- Utilities for property: Cable Connected, Electricity Connected, Natural Gas Connected
Community & neighborhood
Location
- Region: Harrison
- Subdivision: Metes And Bounds
Other
Other facts
- Listing agreement: Exclusive Right To Sell
- Listing terms: Cash,Conventional,FHA,VA Loan
Price history
| Date | Event | Price |
|---|---|---|
| 12/21/2025 | Pending sale | $147,500-1.7%$140/sqft |
Source: | ||
| 12/12/2025 | Sold | $150,000+1.7%$143/sqft |
Source: | ||
| 6/8/2025 | Price change | $147,500-1.6%$140/sqft |
Source: | ||
| 5/1/2025 | Listed for sale | $149,900+150.3%$143/sqft |
Source: | ||
| 10/23/2019 | Listing removed | $59,900+19.8%$57/sqft |
Source: Coldwell Banker Kigar #171509 Report a problem | ||
Public tax history
| Year | Property taxes | Tax assessment |
|---|---|---|
| 2025 | $1,067 +21.7% | $56,200 +6.8% |
| 2024 | $877 | $52,600 +21.5% |
| 2023 | -- | $43,300 +12.2% |
Find assessor info on the county website
Neighborhood: 48625
Nearby schools
GreatSchools rating
- 3/10Robert M. Larson Elementary SchoolGrades: K-5Distance: 2.4 mi
- 4/10Harrison Middle SchoolGrades: 6-8Distance: 2.7 mi
- 7/10Harrison Community High SchoolGrades: 9-12Distance: 2.7 mi
Schools provided by the listing agent
- District: Harrison Community Schools
Source: MiRealSource. This data may not be complete. We recommend contacting the local school district to confirm school assignments for this home.
Get pre-qualified for a loan
At Zillow Home Loans, we can pre-qualify you in as little as 5 minutes with no impact to your credit score.An equal housing lender. NMLS #10287.


