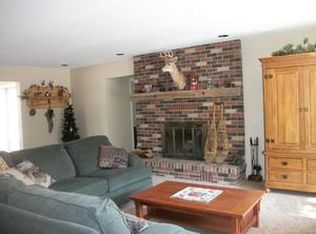Sold for $240,000
$240,000
4265 N Mole Rd, Lincoln, MI 48742
2beds
2,100sqft
Single Family Residence
Built in 1997
0.5 Acres Lot
$242,300 Zestimate®
$114/sqft
$2,002 Estimated rent
Home value
$242,300
Estimated sales range
Not available
$2,002/mo
Zestimate® history
Loading...
Owner options
Explore your selling options
What's special
Welcome to 4265 N Mole Road located in the northeastern community of Lost Lake Woods Club. This beautiful 1 1/2 story loft home was built in 1997. Sellers are the original Owners. Maintenance free exterior with vinyl & stone finishes, oversized attached 2 Car Garage with extra storage closet. Main floor laundry room as well as Primary Bedroom. Cozy Great Room with vaulted wood ceilings & stone gas fireplace which opens to 2nd floor Loft area. Full Kitchen equipped with appliances. The 2nd floor includes Bedroom, full bath & loft area. Partially finished Basement with utility closet, storage closet, unfinished work area & large finished room used for crafts. Basement has endless possibilities for additional living space. Well maintained mechanicals. New whole house Generator, and new Septic. Sale includes 4 parcel #'s, 5 lots total. Lost Lake Woods Club engulfs many amenities such as 10,000 acres with 5 lakes, Clubhouse, beach area, hunting, golfing, shooting range, horse stables, tennis courts, onsite security patrol & much more. One membership to transfer to Purchaser upon closing. *Subject to membership approval.
Zillow last checked: 8 hours ago
Listing updated: September 03, 2025 at 11:15am
Listed by:
Kay Pearson 248-860-0366,
Real Estate One,
Robin C Cutler 248-240-5570,
Real Estate One
Bought with:
Unidentified Agent
Unidentified Office
Source: Realcomp II,MLS#: 20250026601
Facts & features
Interior
Bedrooms & bathrooms
- Bedrooms: 2
- Bathrooms: 3
- Full bathrooms: 2
- 1/2 bathrooms: 1
Primary bedroom
- Level: Entry
- Dimensions: 13 x 16
Bedroom
- Level: Second
- Dimensions: 13 x 14
Primary bathroom
- Level: Entry
- Dimensions: 7 x 13
Other
- Level: Second
- Dimensions: 6 x 6
Other
- Level: Entry
- Dimensions: 5 x 7
Dining room
- Level: Entry
- Dimensions: 11 x 13
Great room
- Level: Entry
- Dimensions: 13 x 23
Kitchen
- Level: Entry
- Dimensions: 9 x 10
Laundry
- Level: Entry
- Dimensions: 6 x 7
Loft
- Level: Second
- Dimensions: 6 x 17
Sitting room
- Level: Entry
- Dimensions: 8 x 13
Heating
- Forced Air, Natural Gas
Cooling
- Ceiling Fans, Central Air
Appliances
- Included: Dishwasher, Disposal, Dryer, Free Standing Gas Oven, Free Standing Refrigerator, Microwave, Range Hood, Washer, Water Softener Owned
- Laundry: Laundry Room
Features
- Jetted Tub
- Basement: Partially Finished
- Has fireplace: Yes
- Fireplace features: Gas, Great Room
Interior area
- Total interior livable area: 2,100 sqft
- Finished area above ground: 1,700
- Finished area below ground: 400
Property
Parking
- Total spaces: 2.5
- Parking features: Twoand Half Car Garage, Attached, Direct Access, Driveway, Electricityin Garage, Garage Door Opener
- Attached garage spaces: 2.5
Features
- Levels: One and One Half
- Stories: 1
- Entry location: GroundLevel
- Patio & porch: Covered, Deck, Porch
- Exterior features: Lighting
- Pool features: None
Lot
- Size: 0.50 Acres
- Dimensions: 100 x 240
- Features: Hilly Ravine, Wooded
Details
- Parcel number: 01342006300700
- Special conditions: Short Sale No,Standard
Construction
Type & style
- Home type: SingleFamily
- Architectural style: Loft
- Property subtype: Single Family Residence
Materials
- Stone, Vinyl Siding
- Foundation: Basement, Block, Sump Pump
- Roof: Asphalt
Condition
- New construction: No
- Year built: 1997
Utilities & green energy
- Sewer: Septic Tank
- Water: Well
Community & neighborhood
Community
- Community features: Clubhouse, Golf, Tennis Courts
Location
- Region: Lincoln
- Subdivision: LOST LAKE WOODS SUB
HOA & financial
HOA
- Has HOA: Yes
- HOA fee: $145 monthly
- Association phone: 989-736-8197
Other
Other facts
- Listing agreement: Exclusive Right To Sell
- Listing terms: Cash,Conventional,FHA,Va Loan
Price history
| Date | Event | Price |
|---|---|---|
| 5/16/2025 | Sold | $240,000-4%$114/sqft |
Source: | ||
| 4/30/2025 | Pending sale | $250,000$119/sqft |
Source: | ||
| 4/17/2025 | Listed for sale | $250,000+6150%$119/sqft |
Source: | ||
| 5/25/2000 | Sold | $4,000$2/sqft |
Source: Agent Provided Report a problem | ||
Public tax history
| Year | Property taxes | Tax assessment |
|---|---|---|
| 2025 | $1,669 +4.6% | $122,600 +6.8% |
| 2024 | $1,596 +825.8% | $114,800 +28.7% |
| 2023 | $172 | $89,200 +9.9% |
Find assessor info on the county website
Neighborhood: 48742
Nearby schools
GreatSchools rating
- 3/10Alcona Elementary SchoolGrades: K-5Distance: 8.2 mi
- 7/10Alcona Community High SchoolGrades: 6-12Distance: 8.5 mi
Get pre-qualified for a loan
At Zillow Home Loans, we can pre-qualify you in as little as 5 minutes with no impact to your credit score.An equal housing lender. NMLS #10287.
