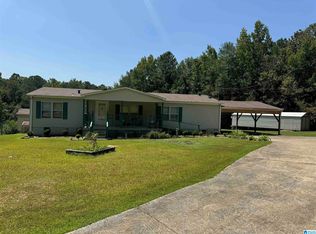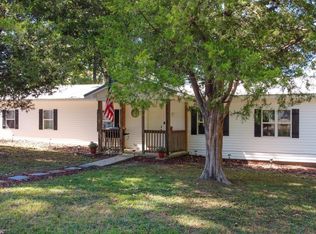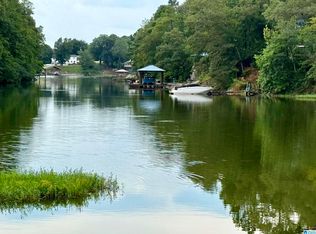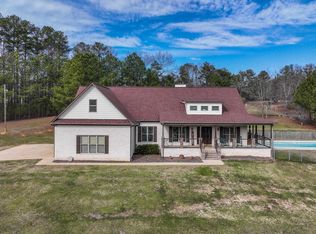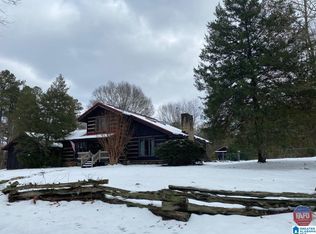Double Bonus! Not just one but two beautiful manufactured homes nestled on +/- 26 acres of land with storage buildings and nature at its best awaits you and yours. 2025 Timber Creek home offers open flow in main living space with wooden beams, fireplace and beautiful kitchen with subzero refrigerator/freezer, spacious pantry, oversized laundry room with cabinets & sink, large master ensuite, three additional bedrooms and two full baths. Step outside every morning and hear the peacefulness of nature and watch the deer, turkey, and other wildlife venture through your yard. Other home built in 2001 offers an amazing full length front porch, covered patio area, large open living area, with split bedroom floor plan, master ensuite, two bedrooms and a full bath. Storage garage is perfect for boats, tractors, or hobby toys. Parking is no issue either with the 5 space carport. Schedule your tour today and be prepared to fall in love with this country living! Zoned Lincoln Schools!
For sale
Price cut: $30K (10/31)
$529,900
4265 Stemley Rd, Talladega, AL 35160
4beds
2,100sqft
Est.:
Manufactured Home
Built in 2025
26 Acres Lot
$-- Zestimate®
$252/sqft
$-- HOA
What's special
Wooden beamsFull length front porchBeautiful manufactured homesLarge master ensuiteBeautiful kitchenOversized laundry roomSplit bedroom floor plan
- 104 days |
- 322 |
- 15 |
Zillow last checked: 8 hours ago
Listing updated: 19 hours ago
Listed by:
Paul Golden 205-369-3270,
Signature Realty
Source: GALMLS,MLS#: 21433946
Facts & features
Interior
Bedrooms & bathrooms
- Bedrooms: 4
- Bathrooms: 3
- Full bathrooms: 3
Rooms
- Room types: Bedroom, Den/Family (ROOM), Dining Room, Bathroom, Great Room, Kitchen, Master Bathroom, Master Bedroom
Primary bedroom
- Level: First
Bedroom 1
- Level: First
Bedroom 2
- Level: First
Bedroom 3
- Level: First
Primary bathroom
- Level: First
Bathroom 1
- Level: First
Dining room
- Level: First
Family room
- Level: First
Kitchen
- Features: Laminate Counters, Eat-in Kitchen, Kitchen Island, Pantry
- Level: First
Basement
- Area: 0
Heating
- Central, Electric, Forced Air, Furnace-90% Eff
Cooling
- Central Air, Electric, Ceiling Fan(s)
Appliances
- Included: ENERGY STAR Qualified Appliances, Dishwasher, Microwave, Refrigerator, Self Cleaning Oven, Stove-Electric, Electric Water Heater
- Laundry: Electric Dryer Hookup, Washer Hookup, Main Level, Laundry Room, Laundry (ROOM), Yes
Features
- Recessed Lighting, Crown Molding, Smooth Ceilings, Soaking Tub, Linen Closet, Separate Shower, Double Vanity, Sitting Area in Master, Split Bedrooms, Tub/Shower Combo, Walk-In Closet(s)
- Flooring: Vinyl
- Doors: Insulated Door
- Windows: Double Pane Windows, ENERGY STAR Qualified Windows
- Basement: Crawl Space
- Attic: Other,Yes
- Number of fireplaces: 1
- Fireplace features: Insert, Ventless, Great Room, Gas
Interior area
- Total interior livable area: 2,100 sqft
- Finished area above ground: 2,100
- Finished area below ground: 0
Video & virtual tour
Property
Parking
- Total spaces: 5
- Parking features: Detached, Driveway, Off Street, Parking (MLVL)
- Has garage: Yes
- Carport spaces: 5
- Has uncovered spaces: Yes
Features
- Levels: One
- Stories: 1
- Patio & porch: Porch, Open (DECK)
- Pool features: None
- Has view: Yes
- View description: Mountain(s), None
- Waterfront features: No
Lot
- Size: 26 Acres
- Features: Acreage, Horses Permitted, Few Trees
Details
- Additional structures: Storage
- Parcel number: 0908330012020.000
- Special conditions: N/A
- Horses can be raised: Yes
Construction
Type & style
- Home type: MobileManufactured
- Property subtype: Manufactured Home
Materials
- Vinyl Siding
- Foundation: Pillar/Post/Pier
Condition
- Year built: 2025
Utilities & green energy
- Sewer: Septic Tank
- Water: Public
Green energy
- Energy efficient items: Lighting
Community & HOA
Community
- Features: Pond
- Subdivision: None
Location
- Region: Talladega
Financial & listing details
- Price per square foot: $252/sqft
- Price range: $529.9K - $529.9K
- Date on market: 10/11/2025
- Road surface type: Paved
Estimated market value
Not available
Estimated sales range
Not available
Not available
Price history
Price history
| Date | Event | Price |
|---|---|---|
| 10/31/2025 | Price change | $529,900-5.4%$252/sqft |
Source: | ||
| 10/11/2025 | Listed for sale | $559,900-3.3%$267/sqft |
Source: | ||
| 10/7/2025 | Listing removed | $579,000$276/sqft |
Source: | ||
| 10/7/2025 | Price change | $579,000+0.7%$276/sqft |
Source: | ||
| 8/29/2025 | Price change | $574,900-0.7%$274/sqft |
Source: | ||
Public tax history
Public tax history
Tax history is unavailable.BuyAbility℠ payment
Est. payment
$2,903/mo
Principal & interest
$2555
Home insurance
$185
Property taxes
$163
Climate risks
Neighborhood: 35160
Nearby schools
GreatSchools rating
- 4/10Stemley Road Elementary SchoolGrades: PK-6Distance: 4.3 mi
- 4/10Talladega Co Central High SchoolGrades: 7-12Distance: 3.4 mi
Schools provided by the listing agent
- Elementary: Lincoln
- Middle: Lincoln
- High: Lincoln
Source: GALMLS. This data may not be complete. We recommend contacting the local school district to confirm school assignments for this home.
