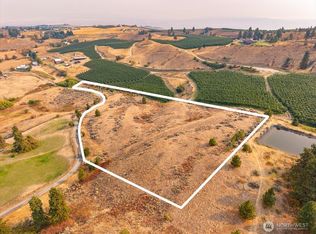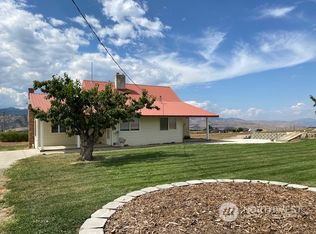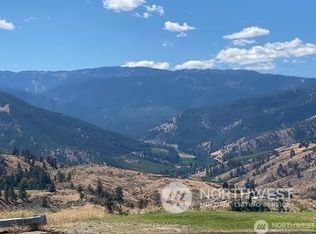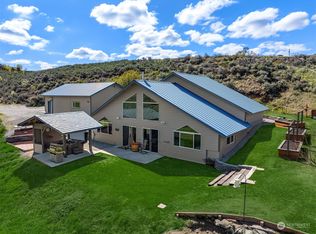Sold
Listed by:
Brian Boyle,
Real Broker LLC
Bought with: KW NCW
$942,500
4266 Jim Smith Road, Wenatchee, WA 98801
3beds
2,448sqft
Single Family Residence
Built in 2016
2.9 Acres Lot
$945,800 Zestimate®
$385/sqft
$3,247 Estimated rent
Home value
$945,800
$832,000 - $1.08M
$3,247/mo
Zestimate® history
Loading...
Owner options
Explore your selling options
What's special
Discover a blend of custom craftsmanship and scenery at this Wenatchee Heights sanctuary. Situated on nearly three level, irrigated acres, this single-level Craftsman offers stunning views of Mission Ridge and panoramic valley vistas. An entertainer's dream, the spacious chef's kitchen features dual ovens, dual pantries, and a propane cooktop. The versatile floor plan includes a generous flex space or 3rd bedroom, an expansive sunroom, and a perfectly situated primary suite. In addition to the 3-car attached garage, a 1,200 sq ft heated and cooled shop equipped with a 4-post auto lift and RV parking. This unique property is a perfect sanctuary built for comfort, hobbies, and appreciating the Wenatchee Valley.
Zillow last checked: 8 hours ago
Listing updated: October 16, 2025 at 04:04am
Listed by:
Brian Boyle,
Real Broker LLC
Bought with:
Ashley Blakley, 140280
KW NCW
Source: NWMLS,MLS#: 2389656
Facts & features
Interior
Bedrooms & bathrooms
- Bedrooms: 3
- Bathrooms: 2
- Full bathrooms: 1
- 3/4 bathrooms: 1
- Main level bathrooms: 2
- Main level bedrooms: 3
Primary bedroom
- Level: Main
Bedroom
- Level: Main
Bedroom
- Level: Main
Bathroom full
- Level: Main
Bathroom three quarter
- Level: Main
Kitchen with eating space
- Level: Main
Living room
- Level: Main
Utility room
- Level: Main
Heating
- Fireplace, Ductless, Forced Air, Heat Pump, Electric
Cooling
- Ductless, Heat Pump
Appliances
- Included: Dishwasher(s), Double Oven, Dryer(s), Refrigerator(s), Stove(s)/Range(s), Washer(s), Water Heater: Electrical, Water Heater Location: Garrage
Features
- Walk-In Pantry
- Flooring: Ceramic Tile, Hardwood, Carpet
- Doors: French Doors
- Basement: None
- Number of fireplaces: 2
- Fireplace features: Gas, Wood Burning, Main Level: 2, Fireplace
Interior area
- Total structure area: 2,448
- Total interior livable area: 2,448 sqft
Property
Parking
- Total spaces: 6
- Parking features: Driveway, Attached Garage, Detached Garage, RV Parking
- Attached garage spaces: 6
Features
- Levels: One
- Stories: 1
- Entry location: Main
- Patio & porch: Fireplace, French Doors, Security System, Sprinkler System, Walk-In Closet(s), Walk-In Pantry, Water Heater, Wired for Generator
- Has view: Yes
- View description: Mountain(s), Territorial
Lot
- Size: 2.90 Acres
- Features: Paved, High Speed Internet, Irrigation, Outbuildings, RV Parking, Shop, Sprinkler System
- Topography: Level
- Residential vegetation: Brush
Details
- Parcel number: 222034925421
- Zoning: 11 RR2.5
- Zoning description: Jurisdiction: County
- Special conditions: Standard
- Other equipment: Leased Equipment: no, Wired for Generator
Construction
Type & style
- Home type: SingleFamily
- Architectural style: Craftsman
- Property subtype: Single Family Residence
Materials
- Cement Planked, Cement Plank
- Foundation: Poured Concrete
- Roof: Composition
Condition
- Very Good
- Year built: 2016
Utilities & green energy
- Electric: Company: Chelan County PUD
- Sewer: Septic Tank, Company: Septic
- Water: Public, Company: Chelan COunty PUD
- Utilities for property: Localtel
Community & neighborhood
Security
- Security features: Security System
Location
- Region: Wenatchee
- Subdivision: Wenatchee Heights
Other
Other facts
- Listing terms: Cash Out,Conventional,VA Loan
- Cumulative days on market: 64 days
Price history
| Date | Event | Price |
|---|---|---|
| 9/15/2025 | Sold | $942,500-1.8%$385/sqft |
Source: | ||
| 8/14/2025 | Pending sale | $960,000$392/sqft |
Source: | ||
| 7/9/2025 | Price change | $960,000-3%$392/sqft |
Source: | ||
| 6/11/2025 | Listed for sale | $990,000+10%$404/sqft |
Source: | ||
| 5/10/2022 | Sold | $900,000+1.1%$368/sqft |
Source: | ||
Public tax history
| Year | Property taxes | Tax assessment |
|---|---|---|
| 2024 | $6,495 +8% | $693,091 +8.4% |
| 2023 | $6,013 -18.4% | $639,283 -15.9% |
| 2022 | $7,364 +22% | $760,229 +37.9% |
Find assessor info on the county website
Neighborhood: 98801
Nearby schools
GreatSchools rating
- 5/10Mission View Elementary SchoolGrades: K-5Distance: 3.4 mi
- 5/10Pioneer Middle SchoolGrades: 6-8Distance: 4.4 mi
- 6/10Wenatchee High SchoolGrades: 9-12Distance: 4.2 mi
Schools provided by the listing agent
- High: Wenatchee High
Source: NWMLS. This data may not be complete. We recommend contacting the local school district to confirm school assignments for this home.
Get pre-qualified for a loan
At Zillow Home Loans, we can pre-qualify you in as little as 5 minutes with no impact to your credit score.An equal housing lender. NMLS #10287.



