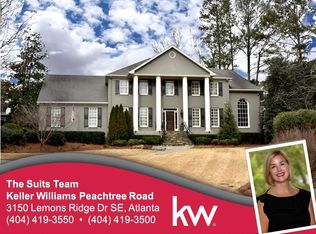Closed
$3,075,000
4266 Paces Ferry Rd SE, Atlanta, GA 30339
3beds
--sqft
Single Family Residence
Built in 2014
0.56 Acres Lot
$3,001,700 Zestimate®
$--/sqft
$5,687 Estimated rent
Home value
$3,001,700
$2.76M - $3.24M
$5,687/mo
Zestimate® history
Loading...
Owner options
Explore your selling options
What's special
Quality. Quality everything. This home is for the most discerning buyer that knows quality when they see it. Built in 2014, as the CforeverC home for the Sellers, designed by Harrison Design and constructed by the renowned Rick Fierer of Bildon Construction with, no detail overlooked. From the highest quality mahogany doors to the current materials throughout the house, the house still looks new today because of the initial quality of construction. Unique. Sited on a half acre lot, in a gated community of similar high quality homes in coveted Vinings. Walk to Vinings Main Street within minutes and enjoy the variety of dining and shopping in this quaint village. This home cannot be reproduced in Vinings, so close to the Village, surrounded by such consistently high quality homes. Cobb Country property taxes highly desirable, especially with the 62 Years old and older school exemption. Convenient day to day living Approximately 5000 square feet above grade, including an exquisite , east facing master suite and bathroom. One level living, every room within easy access and flow to another. Ten foot ceilings throughout except in the family room with 20 foot high vaulted ceilings with natural beams. Room for friends and family , but convenient living between visits. Placement of the window in the rooflines maximizes the interior light of the east/ west oriented home . Every room has beautiful natural light, including the courtyard side sunroom, lined with glass. The second level has two bedrooms , two large bathrooms, with a third large room and half bath, currently used as a large office, but easily converted to a full bedroom and bathroom. The terrace level has an epic wine cellar, with antique bricks from France, a half bathroom and a recreation area bar. The recreation room and the media area provide room for everyone. The exercise room opens to the beautifully landscaped back yard, with unfinished area and stubbed plumbing to easily add a full bathroom to complete a basement bedroom suite. A graceful, beautifully landscaped back yard skillfully masks the generator that serves the home.
Zillow last checked: 8 hours ago
Listing updated: June 07, 2025 at 06:03am
Listed by:
Price Curtis 404-583-2836,
HOME Luxury Real Estate
Bought with:
Christine M Bradley, 205022
Atlanta Fine Homes - Sotheby's Int'l
Source: GAMLS,MLS#: 10504473
Facts & features
Interior
Bedrooms & bathrooms
- Bedrooms: 3
- Bathrooms: 7
- Full bathrooms: 3
- 1/2 bathrooms: 4
- Main level bathrooms: 1
- Main level bedrooms: 1
Dining room
- Features: Seats 12+
Kitchen
- Features: Breakfast Area, Breakfast Bar, Breakfast Room, Kitchen Island, Walk-in Pantry
Heating
- Central, Forced Air, Natural Gas
Cooling
- Central Air, Electric
Appliances
- Included: Dishwasher, Disposal, Double Oven, Dryer, Gas Water Heater, Microwave, Refrigerator, Washer
- Laundry: Other
Features
- Beamed Ceilings, Bookcases, Double Vanity, High Ceilings, Master On Main Level, Walk-In Closet(s), Wet Bar, Wine Cellar
- Flooring: Hardwood
- Windows: Double Pane Windows, Window Treatments
- Basement: Bath Finished,Daylight,Exterior Entry,Finished,Interior Entry
- Number of fireplaces: 2
- Fireplace features: Family Room, Gas Log, Gas Starter, Outside
- Common walls with other units/homes: No Common Walls
Interior area
- Total structure area: 0
- Finished area above ground: 0
- Finished area below ground: 0
Property
Parking
- Parking features: Garage, Garage Door Opener, Kitchen Level
- Has garage: Yes
Accessibility
- Accessibility features: Accessible Elevator Installed, Accessible Kitchen
Features
- Levels: Three Or More
- Stories: 3
- Exterior features: Garden, Gas Grill
- Body of water: None
Lot
- Size: 0.56 Acres
- Features: Cul-De-Sac
Details
- Parcel number: 17097300670
Construction
Type & style
- Home type: SingleFamily
- Architectural style: European,French Provincial,Traditional
- Property subtype: Single Family Residence
Materials
- Stucco
- Roof: Composition
Condition
- Resale
- New construction: No
- Year built: 2014
Utilities & green energy
- Electric: 220 Volts, Generator
- Sewer: Public Sewer
- Water: Public
- Utilities for property: Cable Available, Electricity Available, Natural Gas Available, Sewer Available, Underground Utilities, Water Available
Community & neighborhood
Security
- Security features: Carbon Monoxide Detector(s), Gated Community, Security System, Smoke Detector(s)
Community
- Community features: Gated
Location
- Region: Atlanta
- Subdivision: Paces Oaks
HOA & financial
HOA
- Has HOA: Yes
- Services included: Maintenance Grounds, Reserve Fund
Other
Other facts
- Listing agreement: Exclusive Right To Sell
Price history
| Date | Event | Price |
|---|---|---|
| 6/2/2025 | Sold | $3,075,000-12% |
Source: | ||
| 5/17/2025 | Pending sale | $3,495,000 |
Source: | ||
| 4/17/2025 | Listed for sale | $3,495,000 |
Source: | ||
Public tax history
| Year | Property taxes | Tax assessment |
|---|---|---|
| 2024 | $5,293 +4.1% | $641,044 |
| 2023 | $5,086 +1.8% | $641,044 +18.3% |
| 2022 | $4,997 +2.7% | $542,104 +8.7% |
Find assessor info on the county website
Neighborhood: 30339
Nearby schools
GreatSchools rating
- 7/10Teasley Elementary SchoolGrades: PK-5Distance: 1.4 mi
- 6/10Campbell Middle SchoolGrades: 6-8Distance: 2.3 mi
- 7/10Campbell High SchoolGrades: 9-12Distance: 4.1 mi
Schools provided by the listing agent
- Elementary: Teasley Primary/Elementary
- Middle: Campbell
- High: Campbell
Source: GAMLS. This data may not be complete. We recommend contacting the local school district to confirm school assignments for this home.
Get a cash offer in 3 minutes
Find out how much your home could sell for in as little as 3 minutes with a no-obligation cash offer.
Estimated market value$3,001,700
Get a cash offer in 3 minutes
Find out how much your home could sell for in as little as 3 minutes with a no-obligation cash offer.
Estimated market value
$3,001,700
