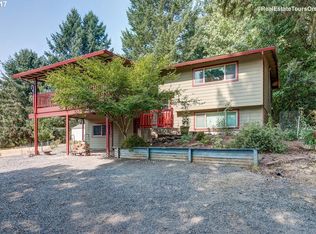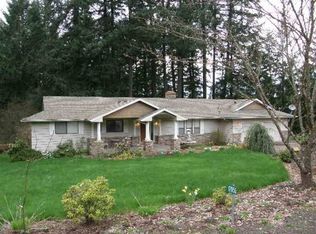Sold
$743,550
42665 NW Woollen Rd, Banks, OR 97106
4beds
3,052sqft
Residential, Single Family Residence
Built in 1970
2.33 Acres Lot
$731,000 Zestimate®
$244/sqft
$3,490 Estimated rent
Home value
$731,000
$694,000 - $775,000
$3,490/mo
Zestimate® history
Loading...
Owner options
Explore your selling options
What's special
Light & bright home on a beautiful 2.3 level acre with view. Gorgeous complete brand new kitchen (2019) - Huge island with quartz, eatbar, pantry, stainless steel appliances & frig. Huge newer covered deck (2023) off kitchen & living room. Spacious dining room with fireplace open to kitchen. Massive living room with wood stove (2019) open to dining room. Newer vinyl windows throughout (2021). Downstairs is great for separate living quarters. Large family room with pellet stove with tons of storage cabinets & slider to backyard. Huge bonus room with outside entrance used for workout area and storage now. Heat pump replaced in 2019. New well pump & filtration. Newer electrical panel and water heater (2019). Radon remediation done. Plumbing updated throughout. Invisible fence installed around the entire property. 36 X 24 workshop in way back of the property with workbenches & lots of storage. 30 amp RV outlet in shop. This is an incredible setting close in to freeway and town!
Zillow last checked: 8 hours ago
Listing updated: June 11, 2025 at 02:00am
Listed by:
Cyndi Johnston 503-866-2555,
Keller Williams Sunset Corridor,
Jeanne Johnston 503-997-2468,
Keller Williams Sunset Corridor
Bought with:
Susan Jurgensen, 200702060
Welcome Home Realty
Source: RMLS (OR),MLS#: 762708795
Facts & features
Interior
Bedrooms & bathrooms
- Bedrooms: 4
- Bathrooms: 2
- Full bathrooms: 2
- Main level bathrooms: 1
Primary bedroom
- Features: Wallto Wall Carpet
- Level: Upper
- Area: 110
- Dimensions: 10 x 11
Bedroom 2
- Features: Wallto Wall Carpet
- Level: Upper
- Area: 132
- Dimensions: 12 x 11
Bedroom 3
- Features: Wallto Wall Carpet
- Level: Lower
- Area: 110
- Dimensions: 10 x 11
Bedroom 4
- Features: Wallto Wall Carpet
- Level: Lower
- Area: 120
- Dimensions: 12 x 10
Dining room
- Features: Fireplace, Kitchen Dining Room Combo, Laminate Flooring
- Level: Upper
- Area: 187
- Dimensions: 17 x 11
Family room
- Features: Patio, Pellet Stove
- Level: Lower
- Area: 340
- Dimensions: 20 x 17
Kitchen
- Features: Deck, Dishwasher, Island, Kitchen Dining Room Combo, Microwave, Pantry, Builtin Oven, Free Standing Refrigerator, Laminate Flooring, Quartz
- Level: Upper
- Area: 209
- Width: 11
Living room
- Features: Deck, Wallto Wall Carpet
- Level: Upper
- Area: 500
- Dimensions: 20 x 25
Heating
- Forced Air, Fireplace(s)
Cooling
- Heat Pump
Appliances
- Included: Built In Oven, Dishwasher, Disposal, Free-Standing Range, Free-Standing Refrigerator, Microwave, Plumbed For Ice Maker, Stainless Steel Appliance(s), Electric Water Heater
Features
- Ceiling Fan(s), High Speed Internet, Kitchen Dining Room Combo, Kitchen Island, Pantry, Quartz
- Flooring: Laminate, Wall to Wall Carpet
- Windows: Double Pane Windows
- Number of fireplaces: 1
Interior area
- Total structure area: 3,052
- Total interior livable area: 3,052 sqft
Property
Parking
- Parking features: Carport, RV Access/Parking
- Has carport: Yes
Features
- Levels: Two,Multi/Split
- Stories: 2
- Patio & porch: Covered Deck, Deck, Patio
- Exterior features: RV Hookup, Yard
- Has spa: Yes
- Spa features: Free Standing Hot Tub
- Fencing: Fenced
Lot
- Size: 2.33 Acres
- Features: Level, Private, Secluded, Trees, Wooded, Acres 1 to 3
Details
- Additional structures: Outbuilding, RVHookup, ToolShed
- Parcel number: R808139
- Zoning: AF-10
Construction
Type & style
- Home type: SingleFamily
- Property subtype: Residential, Single Family Residence
Materials
- Wood Siding
- Roof: Composition
Condition
- Resale
- New construction: No
- Year built: 1970
Utilities & green energy
- Sewer: Septic Tank
- Water: Well
Community & neighborhood
Location
- Region: Banks
Other
Other facts
- Listing terms: Cash,Conventional,USDA Loan,VA Loan
Price history
| Date | Event | Price |
|---|---|---|
| 6/5/2025 | Sold | $743,550+2.6%$244/sqft |
Source: | ||
| 5/11/2025 | Pending sale | $725,000$238/sqft |
Source: | ||
| 5/7/2025 | Listed for sale | $725,000+50.3%$238/sqft |
Source: | ||
| 3/2/2018 | Sold | $482,500$158/sqft |
Source: | ||
Public tax history
| Year | Property taxes | Tax assessment |
|---|---|---|
| 2025 | $6,953 +30.5% | $379,740 +3% |
| 2024 | $5,329 +12.4% | $368,680 +3% |
| 2023 | $4,741 +2.6% | $357,950 +3% |
Find assessor info on the county website
Neighborhood: 97106
Nearby schools
GreatSchools rating
- 7/10Banks Elementary SchoolGrades: K-5Distance: 2.7 mi
- 3/10Banks Middle SchoolGrades: 6-8Distance: 2.6 mi
- 6/10Banks High SchoolGrades: 9-12Distance: 2.5 mi
Schools provided by the listing agent
- Elementary: Banks
- Middle: Banks
- High: Banks
Source: RMLS (OR). This data may not be complete. We recommend contacting the local school district to confirm school assignments for this home.
Get a cash offer in 3 minutes
Find out how much your home could sell for in as little as 3 minutes with a no-obligation cash offer.
Estimated market value
$731,000
Get a cash offer in 3 minutes
Find out how much your home could sell for in as little as 3 minutes with a no-obligation cash offer.
Estimated market value
$731,000

