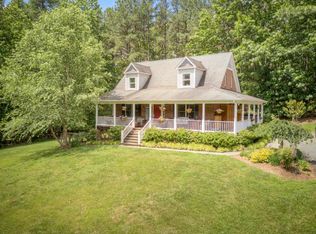Closed
$600,000
4267 Buck Island Rd, Charlottesville, VA 22902
3beds
3,022sqft
Single Family Residence
Built in 1989
1.75 Acres Lot
$621,000 Zestimate®
$199/sqft
$3,343 Estimated rent
Home value
$621,000
$559,000 - $689,000
$3,343/mo
Zestimate® history
Loading...
Owner options
Explore your selling options
What's special
Motivated sellers with a quick close. This beautiful home offers a stunning yard where something is always in bloom! From vibrant roses to flourishing fruit trees, you'll enjoy a variety of plants blooming throughout the seasons. A true paradise for garden lovers. This custom-built home offers breathtaking mountain views and a beautifully landscaped yard, blending charm with modern upgrades. From the moment you arrive, the stone pillars at the entrance set the tone for elegance and warmth. Step inside to find vaulted ceilings, upgraded molding, custom built fireplace, and stunning trim work that enhance the home’s inviting atmosphere. The main level features a den, formal dining room, spacious kitchen, great room, primary suite, sunroom, laundry room, and a half bath—all designed for comfort and functionality. Upstairs, you’ll discover two additional bedrooms, a full bath, attic space, and a versatile bonus room over the garage. The home includes a two-car garage, plus an additional one-car garage with unfinished loft space for future possibilities. The outdoor spaces are a true retreat, featuring multiple gardens, patios, and a large pergola—perfect for entertaining.
Zillow last checked: 8 hours ago
Listing updated: July 18, 2025 at 12:36pm
Listed by:
STEPHANIE D SHELLENBERGER 434-989-0351,
AVENUE REALTY, LLC
Bought with:
ERICA GENTILE-HUSSAR, 0225243085
AVENUE REALTY, LLC
Source: CAAR,MLS#: 661512 Originating MLS: Charlottesville Area Association of Realtors
Originating MLS: Charlottesville Area Association of Realtors
Facts & features
Interior
Bedrooms & bathrooms
- Bedrooms: 3
- Bathrooms: 3
- Full bathrooms: 2
- 1/2 bathrooms: 1
- Main level bathrooms: 2
- Main level bedrooms: 1
Primary bedroom
- Level: First
Bedroom
- Level: Second
Primary bathroom
- Level: First
Bathroom
- Level: Second
Bonus room
- Level: Second
Den
- Level: First
Dining room
- Level: First
Foyer
- Level: First
Great room
- Level: First
Half bath
- Level: First
Kitchen
- Level: First
Laundry
- Level: First
Sunroom
- Level: First
Heating
- Heat Pump
Cooling
- Central Air
Features
- Primary Downstairs, Entrance Foyer
- Has basement: No
- Number of fireplaces: 1
- Fireplace features: One, Masonry, Wood Burning
Interior area
- Total structure area: 3,550
- Total interior livable area: 3,022 sqft
- Finished area above ground: 3,022
- Finished area below ground: 0
Property
Parking
- Total spaces: 3
- Parking features: Attached, Electricity, Garage, Garage Door Opener, Garage Faces Rear
- Attached garage spaces: 3
Features
- Levels: One and One Half
- Stories: 1
Lot
- Size: 1.75 Acres
Details
- Parcel number: 105000000020B0
- Zoning description: R Residential
Construction
Type & style
- Home type: SingleFamily
- Property subtype: Single Family Residence
Materials
- Stick Built
- Foundation: Poured
Condition
- New construction: No
- Year built: 1989
Utilities & green energy
- Sewer: Septic Tank
- Water: Private, Well
- Utilities for property: Other, Satellite Internet Available
Community & neighborhood
Security
- Security features: Surveillance System
Location
- Region: Charlottesville
- Subdivision: NONE
Price history
| Date | Event | Price |
|---|---|---|
| 7/18/2025 | Sold | $600,000-7.7%$199/sqft |
Source: | ||
| 6/25/2025 | Pending sale | $650,000$215/sqft |
Source: | ||
| 5/22/2025 | Price change | $650,000-5.7%$215/sqft |
Source: | ||
| 4/27/2025 | Price change | $689,000-5%$228/sqft |
Source: | ||
| 4/14/2025 | Price change | $725,000-3.3%$240/sqft |
Source: | ||
Public tax history
| Year | Property taxes | Tax assessment |
|---|---|---|
| 2025 | $5,052 +5.1% | $565,100 +0.4% |
| 2024 | $4,807 +4.4% | $562,900 +4.4% |
| 2023 | $4,605 +11% | $539,200 +11% |
Find assessor info on the county website
Neighborhood: 22902
Nearby schools
GreatSchools rating
- 5/10Stone Robinson Elementary SchoolGrades: PK-5Distance: 6.3 mi
- 3/10Leslie H Walton Middle SchoolGrades: 6-8Distance: 8.3 mi
- 6/10Monticello High SchoolGrades: 9-12Distance: 7.5 mi
Schools provided by the listing agent
- Elementary: Stone-Robinson
- Middle: Walton
- High: Monticello
Source: CAAR. This data may not be complete. We recommend contacting the local school district to confirm school assignments for this home.

Get pre-qualified for a loan
At Zillow Home Loans, we can pre-qualify you in as little as 5 minutes with no impact to your credit score.An equal housing lender. NMLS #10287.
Sell for more on Zillow
Get a free Zillow Showcase℠ listing and you could sell for .
$621,000
2% more+ $12,420
With Zillow Showcase(estimated)
$633,420