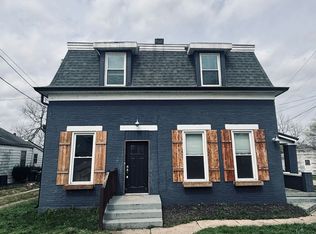Sold for $260,000
$260,000
4267 Hamilton Cleves Rd, Fairfield, OH 45014
3beds
3,860sqft
Single Family Residence
Built in 1820
-- sqft lot
$276,900 Zestimate®
$67/sqft
$2,367 Estimated rent
Home value
$276,900
$235,000 - $316,000
$2,367/mo
Zestimate® history
Loading...
Owner options
Explore your selling options
What's special
Welcome to the Huffman Home!'' What a unique opportunity to call your next home, next business adventure or both! Built in 1820- B-2 Business Zoning With Countless options,Previously used as Medical Office, Flower Shop, Insurance Office, Personal Residence & more. Would make a great tenant multi unit because it has 3 different furnaces, thermostats, and entries. If you ever have had a dream of living above your own shop- this is it! Would also make a great Cafe/ Bistro/Spa/Insurance/Law Firm/Chiropractor & More!
Zillow last checked: 8 hours ago
Listing updated: September 20, 2024 at 12:45pm
Listed by:
Victoria Torgersen 513-918-6575,
Coldwell Banker Heritage 513-402-7372
Bought with:
Stephanie Bohman, 2020000782
Bischoff Realty
NonMember Firm
Source: Cincy MLS,MLS#: 1808483 Originating MLS: Cincinnati Area Multiple Listing Service
Originating MLS: Cincinnati Area Multiple Listing Service

Facts & features
Interior
Bedrooms & bathrooms
- Bedrooms: 3
- Bathrooms: 2
- Full bathrooms: 2
Primary bedroom
- Level: Second
- Area: 306
- Dimensions: 17 x 18
Bedroom 2
- Level: Second
- Area: 180
- Dimensions: 18 x 10
Bedroom 3
- Level: Second
- Area: 180
- Dimensions: 18 x 10
Bedroom 4
- Area: 0
- Dimensions: 0 x 0
Bedroom 5
- Area: 0
- Dimensions: 0 x 0
Bathroom 1
- Features: Full
- Level: First
Bathroom 2
- Features: Full
- Level: Second
Dining room
- Level: First
- Area: 238
- Dimensions: 17 x 14
Family room
- Area: 360
- Dimensions: 18 x 20
Kitchen
- Area: 153
- Dimensions: 17 x 9
Living room
- Area: 272
- Dimensions: 16 x 17
Office
- Area: 0
- Dimensions: 0 x 0
Heating
- Gas
Cooling
- Central Air
Appliances
- Included: Gas Water Heater
Features
- Windows: Wood Frames
- Basement: Crawl Space
- Number of fireplaces: 2
- Fireplace features: Inoperable
Interior area
- Total structure area: 3,860
- Total interior livable area: 3,860 sqft
Property
Parking
- Parking features: Driveway, On Street
- Has uncovered spaces: Yes
Features
- Levels: Two
- Stories: 2
Details
- Parcel number: K4630058000085
- Zoning description: Residential,Multi Family
Construction
Type & style
- Home type: SingleFamily
- Architectural style: Italianate,Victorian
- Property subtype: Single Family Residence
Materials
- Brick
- Foundation: Stone
- Roof: Shingle
Condition
- New construction: No
- Year built: 1820
Utilities & green energy
- Gas: Natural
- Sewer: Public Sewer
- Water: Public
Community & neighborhood
Location
- Region: Fairfield
HOA & financial
HOA
- Has HOA: No
Other
Other facts
- Listing terms: No Special Financing,Cash
Price history
| Date | Event | Price |
|---|---|---|
| 9/18/2024 | Sold | $260,000-13.3%$67/sqft |
Source: | ||
| 8/23/2024 | Pending sale | $300,000$78/sqft |
Source: | ||
| 7/25/2024 | Price change | $300,000-14%$78/sqft |
Source: | ||
| 7/7/2024 | Price change | $349,000-6.9%$90/sqft |
Source: | ||
| 6/14/2024 | Listed for sale | $375,000+111.3%$97/sqft |
Source: | ||
Public tax history
| Year | Property taxes | Tax assessment |
|---|---|---|
| 2024 | $4,094 +1.8% | $100,710 |
| 2023 | $4,022 +27.1% | $100,710 +40% |
| 2022 | $3,164 +4.5% | $71,930 |
Find assessor info on the county website
Neighborhood: 45014
Nearby schools
GreatSchools rating
- 9/10Elda Elementary SchoolGrades: K-3Distance: 0.7 mi
- 7/10Ross Middle SchoolGrades: 6-8Distance: 1.6 mi
- 7/10Ross High SchoolGrades: 9-12Distance: 1.4 mi
Get a cash offer in 3 minutes
Find out how much your home could sell for in as little as 3 minutes with a no-obligation cash offer.
Estimated market value$276,900
Get a cash offer in 3 minutes
Find out how much your home could sell for in as little as 3 minutes with a no-obligation cash offer.
Estimated market value
$276,900
