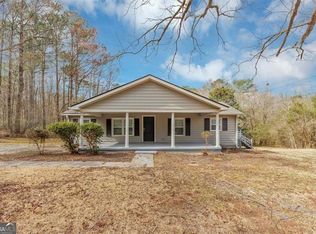Picturesque 2.3 acres adjacent to the Arabia National Heritage Area and close to elementary and high schools. Featuring a 1910, metal roofed, farm house with 2 large bedrooms and 2 baths. High ceilings and plenty of space affords lots of possibilities for renovation. Additionally there is a 1br/1ba apartment with a separate entrance and 2 barns. Property can be subdivided or a working farm. Sold as is! No disclosures CASH ONLY.
This property is off market, which means it's not currently listed for sale or rent on Zillow. This may be different from what's available on other websites or public sources.

