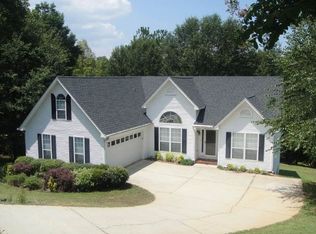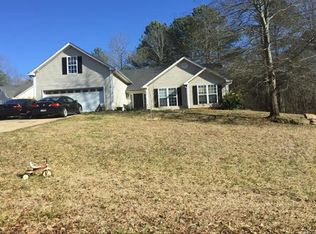Closed
$395,000
4267 Riviere Point, Gainesville, GA 30507
3beds
2,597sqft
Single Family Residence
Built in 1999
1.93 Acres Lot
$422,500 Zestimate®
$152/sqft
$2,151 Estimated rent
Home value
$422,500
$397,000 - $452,000
$2,151/mo
Zestimate® history
Loading...
Owner options
Explore your selling options
What's special
3br/2ba Home with Partially Finished Basement in the desirable Cherokee Bluff School District. Come enjoy this well laid out design that offers a kitchen w/solid surface countertops, breakfast bar, dining area, living room w/fireplace and hardwood flooring. The master bedroom is also located on the main level and features a trey ceiling, walk in closet, and bath with double vanity sink, walk in shower, and garden tub. The 2 additional bedrooms are across the hallway and share a bath. The lower level has been partially finished to include a theatre room, recreation room, exercise room, multiple storage areas, and a workshop. Additional points of interest are the back deck and lower level patio, 2 car garage, and nice fenced in back yard. All this is situated on a 1.93+/- acre lot with frontage on Walnut Creek!
Zillow last checked: 8 hours ago
Listing updated: July 16, 2024 at 11:58am
Listed by:
The Boggs Team 706-892-8986,
Alco Realty Inc.
Bought with:
Ana Lenyszyn, 386550
Atlanta Communities
Source: GAMLS,MLS#: 10290806
Facts & features
Interior
Bedrooms & bathrooms
- Bedrooms: 3
- Bathrooms: 2
- Full bathrooms: 2
- Main level bathrooms: 2
- Main level bedrooms: 3
Kitchen
- Features: Breakfast Area, Breakfast Bar, Pantry, Solid Surface Counters
Heating
- Central
Cooling
- Central Air, Window Unit(s)
Appliances
- Included: Dishwasher, Microwave, Oven/Range (Combo), Refrigerator
- Laundry: In Kitchen
Features
- Double Vanity, Master On Main Level, Separate Shower, Tray Ceiling(s), Walk-In Closet(s)
- Flooring: Carpet, Hardwood, Tile
- Basement: Full,Interior Entry
- Number of fireplaces: 1
- Fireplace features: Factory Built
Interior area
- Total structure area: 2,597
- Total interior livable area: 2,597 sqft
- Finished area above ground: 1,576
- Finished area below ground: 1,021
Property
Parking
- Parking features: Garage, Garage Door Opener
- Has garage: Yes
Features
- Levels: One
- Stories: 1
- Patio & porch: Deck, Patio
- Fencing: Back Yard,Fenced,Wood
- Waterfront features: Creek, Stream
- Body of water: Walnut Creek
- Frontage type: Waterfront
Lot
- Size: 1.93 Acres
- Features: Private, Sloped
- Residential vegetation: Partially Wooded
Details
- Parcel number: 15026B000060
- Special conditions: As Is
Construction
Type & style
- Home type: SingleFamily
- Architectural style: Ranch
- Property subtype: Single Family Residence
Materials
- Vinyl Siding
- Roof: Composition
Condition
- Resale
- New construction: No
- Year built: 1999
Utilities & green energy
- Sewer: Septic Tank
- Water: Public
- Utilities for property: Electricity Available, High Speed Internet, Natural Gas Available, Water Available
Community & neighborhood
Community
- Community features: None
Location
- Region: Gainesville
- Subdivision: River Elan
Other
Other facts
- Listing agreement: Exclusive Right To Sell
- Listing terms: Cash,Conventional,FHA,VA Loan
Price history
| Date | Event | Price |
|---|---|---|
| 7/12/2024 | Sold | $395,000+2.6%$152/sqft |
Source: | ||
| 5/17/2024 | Pending sale | $385,000$148/sqft |
Source: | ||
| 5/1/2024 | Listed for sale | $385,000+53.4%$148/sqft |
Source: | ||
| 6/30/2020 | Sold | $251,000+0.4%$97/sqft |
Source: | ||
| 6/19/2020 | Pending sale | $250,000$96/sqft |
Source: EXP Realty LLC #8772433 Report a problem | ||
Public tax history
| Year | Property taxes | Tax assessment |
|---|---|---|
| 2024 | $3,237 +1.3% | $131,720 +5% |
| 2023 | $3,196 -3.1% | $125,440 +2.3% |
| 2022 | $3,297 +14.3% | $122,560 +22% |
Find assessor info on the county website
Neighborhood: 30507
Nearby schools
GreatSchools rating
- 6/10Myers Elementary SchoolGrades: PK-5Distance: 3 mi
- 6/10Cherokee Bluff MiddleGrades: 6-8Distance: 5.9 mi
- 8/10Cherokee Bluff High SchoolGrades: 9-12Distance: 5.9 mi
Schools provided by the listing agent
- Elementary: Myers
- Middle: Cherokee Bluff
- High: Cherokee Bluff
Source: GAMLS. This data may not be complete. We recommend contacting the local school district to confirm school assignments for this home.
Get a cash offer in 3 minutes
Find out how much your home could sell for in as little as 3 minutes with a no-obligation cash offer.
Estimated market value$422,500
Get a cash offer in 3 minutes
Find out how much your home could sell for in as little as 3 minutes with a no-obligation cash offer.
Estimated market value
$422,500


