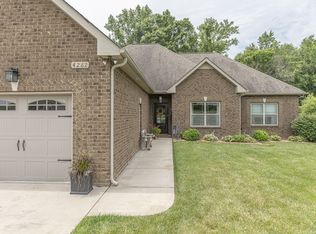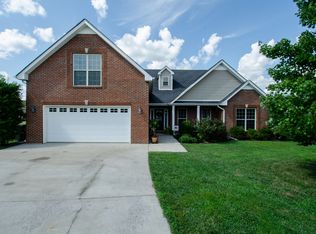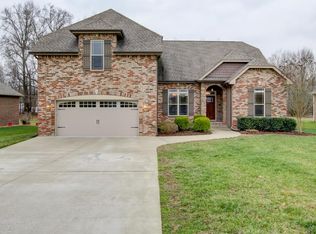Closed
$412,000
4268 Sango Rd, Clarksville, TN 37043
4beds
2,270sqft
Single Family Residence, Residential
Built in 2018
0.35 Acres Lot
$406,400 Zestimate®
$181/sqft
$2,295 Estimated rent
Home value
$406,400
Estimated sales range
Not available
$2,295/mo
Zestimate® history
Loading...
Owner options
Explore your selling options
What's special
Immaculate ranch-style home is nestled in the heart of Clarksville's desirable Sango community. This home offers a harmonious blend of modern luxury and timeless comfort. Step inside the expansive open floor plan that seamlessly connects the living, dining, and kitchen areas, creating an inviting space perfect for both intimate gatherings and grand entertaining. The spacious kitchen features granite countertops, water filter system by Culligan on the kitchen sink, ample cabinetry, and a spacious layout encouraging culinary creativity. The living room serves as the heart of the home, providing a warm and welcoming atmosphere with it's vaulted ceiling and cozy stone fireplace. The primary suite is its own private retreat after a long day, boasting a luxurious en-suite bathroom with a jetted tub, and a custom-tiled shower, offering a spa-like experience within the comfort of your home. In addition to the three bedrooms, an oversized loft upstairs offers a great flex space. Outside on the screened-in patio, extend your living space outdoors, perfect for alfresco dining or simply enjoying the serene surroundings. This home is one you have to see with your own eyes!
Zillow last checked: 8 hours ago
Listing updated: July 23, 2025 at 08:17am
Listing Provided by:
Travis Q. Recer 931-278-1144,
Connect Real Estate
Bought with:
Erian Goda, 339885
Hodges and Fooshee Realty Inc.
Source: RealTracs MLS as distributed by MLS GRID,MLS#: 2801303
Facts & features
Interior
Bedrooms & bathrooms
- Bedrooms: 4
- Bathrooms: 2
- Full bathrooms: 2
- Main level bedrooms: 3
Heating
- Furnace, Natural Gas
Cooling
- Central Air, Electric
Appliances
- Included: Electric Oven, Electric Range, Dishwasher, Disposal, Microwave, Refrigerator, Stainless Steel Appliance(s)
Features
- Ceiling Fan(s), Entrance Foyer, Extra Closets, High Ceilings, Open Floorplan, Walk-In Closet(s)
- Flooring: Carpet, Wood, Tile
- Basement: Slab
- Number of fireplaces: 1
- Fireplace features: Gas, Living Room
Interior area
- Total structure area: 2,270
- Total interior livable area: 2,270 sqft
- Finished area above ground: 2,270
Property
Parking
- Total spaces: 2
- Parking features: Garage Door Opener, Attached, Driveway
- Attached garage spaces: 2
- Has uncovered spaces: Yes
Features
- Levels: Two
- Stories: 2
- Patio & porch: Patio, Screened
Lot
- Size: 0.35 Acres
- Dimensions: 94
- Features: Level
Details
- Parcel number: 063086A C 00600 00010086A
- Special conditions: Standard
Construction
Type & style
- Home type: SingleFamily
- Architectural style: Contemporary
- Property subtype: Single Family Residence, Residential
Materials
- Aluminum Siding, Brick
- Roof: Shingle
Condition
- New construction: No
- Year built: 2018
Utilities & green energy
- Sewer: Public Sewer
- Water: Public
- Utilities for property: Water Available
Community & neighborhood
Security
- Security features: Smoke Detector(s)
Location
- Region: Clarksville
- Subdivision: Sango Meadows
Price history
| Date | Event | Price |
|---|---|---|
| 7/22/2025 | Sold | $412,000-3.1%$181/sqft |
Source: | ||
| 6/13/2025 | Pending sale | $425,000$187/sqft |
Source: | ||
| 5/29/2025 | Price change | $425,000-2.3%$187/sqft |
Source: | ||
| 5/1/2025 | Price change | $435,000-3.3%$192/sqft |
Source: | ||
| 3/27/2025 | Price change | $449,950-6.3%$198/sqft |
Source: | ||
Public tax history
| Year | Property taxes | Tax assessment |
|---|---|---|
| 2024 | $2,052 +12.8% | $97,700 +60.6% |
| 2023 | $1,819 | $60,825 |
| 2022 | $1,819 0% | $60,825 |
Find assessor info on the county website
Neighborhood: 37043
Nearby schools
GreatSchools rating
- 9/10Sango Elementary SchoolGrades: K-5Distance: 1.7 mi
- 7/10Rossview Middle SchoolGrades: 6-8Distance: 6.1 mi
- 7/10Clarksville High SchoolGrades: 9-12Distance: 5.3 mi
Schools provided by the listing agent
- Elementary: Sango Elementary
- Middle: Rossview Middle
- High: Rossview High
Source: RealTracs MLS as distributed by MLS GRID. This data may not be complete. We recommend contacting the local school district to confirm school assignments for this home.
Get a cash offer in 3 minutes
Find out how much your home could sell for in as little as 3 minutes with a no-obligation cash offer.
Estimated market value$406,400
Get a cash offer in 3 minutes
Find out how much your home could sell for in as little as 3 minutes with a no-obligation cash offer.
Estimated market value
$406,400


