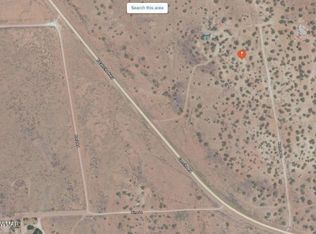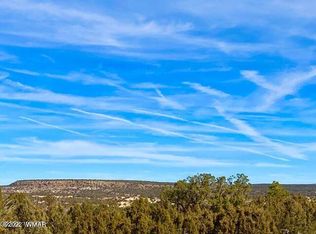Closed
$440,000
4269 Rock Rd, Snowflake, AZ 85937
2beds
2baths
1,840sqft
Single Family Residence
Built in 1997
62.33 Acres Lot
$-- Zestimate®
$239/sqft
$1,942 Estimated rent
Home value
Not available
Estimated sales range
Not available
$1,942/mo
Zestimate® history
Loading...
Owner options
Explore your selling options
What's special
Tucked away on 60+ acres of serene off-grid beauty in Black Mesa, this expansive property offers unparalleled privacy, sweeping views, and sustainable living. Drive up your private road with gate and step onto the inviting front porch and into a charming enclosed bonus area with a cozy woodstove—perfect for gathering year-round. The vaulted great room features stunning wood ceilings with beams and upgraded flooring that flows seamlessly into a modern kitchen with granite countertops and new S/S appliances. The split floor plan includes a primary ensuite, one guest bedroom, and an additional bath. A versatile bonus space welcomes extra guests, complemented by a separate 172 sf furnished guest house for even more accommodations. Ample outbuildings include a spacious storage structure, detached 1000 sf garage and a Conex container. A 650 feet well, a robust 24 volt solar power system, 3 new lithium batteries in storage building this off-grid retreat blends comfort, functionality, and self-sufficiency in one extraordinary setting. Off-grid living offers a unique blend of independence, sustainability, and serenity. Free from traditional utility connections, it allows homeowners to rely on solar power, wells, and self-sufficient systems, promoting a lighter footprint on the environment. It's more than a lifestyle, it's a conscious shift toward freedom, where you trade the buzz of city life for the quiet rhythm of nature, and find comfort in resourcefulness, resilience, and the simple joys of living on your own terms. Enjoy beautiful walking trails on your own undisturbed land. This home is move in ready, furnished and is perfectly updated with new bathrooms, lighting, blinds, pine wood, carpet and vinyl flooring. A new water heater and mini split for AC/heat.
Zillow last checked: 8 hours ago
Listing updated: August 22, 2025 at 02:09pm
Listed by:
Dawna L Ruiz 480-586-5779,
West USA Realty - Show Low
Bought with:
Jeffery W Millett, SA666242000
SEI Real Estate Professionals - Snowflake
Source: WMAOR,MLS#: 256817
Facts & features
Interior
Bedrooms & bathrooms
- Bedrooms: 2
- Bathrooms: 2
Heating
- Wood
Appliances
- Laundry: Utility Room
Features
- Master Downstairs, Vaulted Ceiling(s), Tub, Full Bath, Kitchen/Dining Room Combo, Living/Dining Room Combo
- Flooring: Carpet, Vinyl, Wood, Concrete
- Windows: Double Pane Windows
- Has fireplace: Yes
- Fireplace features: Living Room, Wood Burning Stove
Interior area
- Total structure area: 1,840
- Total interior livable area: 1,840 sqft
Property
Parking
- Parking features: Garage
- Has garage: Yes
Features
- Patio & porch: Deck
- Fencing: Privacy
- Has view: Yes
Lot
- Size: 62.33 Acres
- Features: Recorded Survey, Landscaped
Details
- Additional structures: Utility Building, Guest House
- Additional parcels included: Yes
- Parcel number: 40331006A
- Other equipment: Satellite Dish
- Horses can be raised: Yes
Construction
Type & style
- Home type: SingleFamily
- Architectural style: Chalet
- Property subtype: Single Family Residence
Materials
- Wood Frame
- Foundation: Stemwall
- Roof: Metal,Pitched
Condition
- Year built: 1997
Utilities & green energy
- Gas: Propane Tank Owned
- Water: Shared Well
- Utilities for property: Alternate Power
Community & neighborhood
Security
- Security features: Smoke Detector(s)
Location
- Region: Snowflake
- Subdivision: Snowflake Unsubdivided
HOA & financial
HOA
- Association name: No
Other
Other facts
- Ownership type: No
Price history
| Date | Event | Price |
|---|---|---|
| 8/22/2025 | Sold | $440,000-2.2%$239/sqft |
Source: | ||
| 8/18/2025 | Pending sale | $450,000$245/sqft |
Source: | ||
| 7/1/2025 | Listed for sale | $450,000+119.5%$245/sqft |
Source: | ||
| 5/23/2016 | Sold | $205,000$111/sqft |
Source: Public Record Report a problem | ||
Public tax history
| Year | Property taxes | Tax assessment |
|---|---|---|
| 2025 | $49 +2.6% | $2,251 -0.8% |
| 2024 | $48 -4.5% | $2,269 +97.3% |
| 2023 | $50 -20.8% | $1,150 +75% |
Find assessor info on the county website
Neighborhood: 85937
Nearby schools
GreatSchools rating
- 8/10Snowflake Intermediate SchoolGrades: 4-6Distance: 10.1 mi
- 6/10Snowflake Junior High SchoolGrades: 6-9Distance: 10.3 mi
- 5/10Snowflake High SchoolGrades: 9-12Distance: 10.2 mi

Get pre-qualified for a loan
At Zillow Home Loans, we can pre-qualify you in as little as 5 minutes with no impact to your credit score.An equal housing lender. NMLS #10287.

