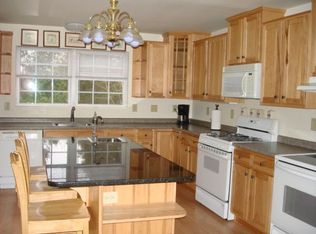Closed
$850,000
4269 Stony Point Rd, Keswick, VA 22947
5beds
3,692sqft
Single Family Residence
Built in 2006
1.89 Acres Lot
$889,800 Zestimate®
$230/sqft
$3,679 Estimated rent
Home value
$889,800
$801,000 - $988,000
$3,679/mo
Zestimate® history
Loading...
Owner options
Explore your selling options
What's special
COME SEE THIS SPACIOUS, MOVE-IN READY HOME ON NEARLY 2 ACRES IN THE BEAUTIFUL VIRGINIA COUNTRYSIDE, FEATURING HARDWOOD FLOORS, A DOUBLE-SIDED NATURAL FIELDSTONE GAS FIREPLACE BETWEEN THE KITCHEN AND THE FAMILY ROOM, A KITCHEN WITH GRANITE COUNTERS, STAINLESS STEEL APPLIANCES, AN ISLAND, A PANTRY, AND GLASS PATIO DOORS LEADING OUT TO A TREX DECK AND AMAZING VIEWS. THE UPSTAIRS PRIMARY BEDROOM HAS A WALK-IN CLOSET AND A BATHROOM WITH A SOAKER TUB, A SEPARATE SHOWER, A WATER CLOSET, DOUBLE SINKS, AND HEATED FLOORS. THE FINISHED WALK-OUT BASEMENT INCLUDES A BEDROOM, A NEW FULL BATHROOM, A LARGE STORAGE/UTILITY ROOM, AND A HUGE REC ROOM/DEN, WITH FRENCH DOORS LEADING OUT TO A TILED PATIO AND WALKWAY. THE HOME IS CONVENIENTLY LOCATED ONLY 13 MINUTES FROM PANTOPS, 10 MINUTES FROM BARBOURSVILLE VINEYARDS, AND JUST A FEW MINUTES FROM A SMALL, LOCALLY OWNED STORE AND CAFÉ, WHERE YOU CAN ENJOY SOME BREAKFAST/LUNCH, LISTEN TO LIVE MUSIC, OR GRAB SOME MILK OR EVEN A BOTTLE OF WINE. THE HOME’S PROXIMITY TO CHARLOTTESVILLE OFFERS THE PERFECT BLEND OF COUNTRY LIVING WITH CITY AMENITIES.
Zillow last checked: 8 hours ago
Listing updated: June 26, 2025 at 03:16pm
Listed by:
YELENA KAY 757-560-8167,
REESE LEGACY GROUP, LLC
Bought with:
SUSAN WATTS, 0225238781
FRANK HARDY SOTHEBY'S INTERNATIONAL REALTY
Source: CAAR,MLS#: 664068 Originating MLS: Charlottesville Area Association of Realtors
Originating MLS: Charlottesville Area Association of Realtors
Facts & features
Interior
Bedrooms & bathrooms
- Bedrooms: 5
- Bathrooms: 4
- Full bathrooms: 3
- 1/2 bathrooms: 1
- Main level bathrooms: 1
Primary bedroom
- Level: Second
Bedroom
- Level: Basement
Bedroom
- Level: Second
Primary bathroom
- Level: Second
Bathroom
- Level: Basement
Bathroom
- Level: Second
Dining room
- Level: First
Family room
- Level: First
Foyer
- Level: First
Half bath
- Level: First
Kitchen
- Level: First
Laundry
- Level: First
Recreation
- Level: Basement
Utility room
- Level: Basement
Heating
- Central, Heat Pump
Cooling
- Central Air, Heat Pump
Appliances
- Included: Dishwasher, Gas Range, Refrigerator, Water Softener
- Laundry: Washer Hookup, Dryer Hookup
Features
- Double Vanity, Sitting Area in Primary, Walk-In Closet(s), Entrance Foyer, Eat-in Kitchen, Kitchen Island, Programmable Thermostat, Recessed Lighting, Utility Room, Vaulted Ceiling(s)
- Flooring: Carpet, Ceramic Tile, Hardwood
- Windows: Casement Window(s), Double Pane Windows, Screens, Tilt-In Windows
- Basement: Exterior Entry,Full,Finished,Heated,Interior Entry,Walk-Out Access
- Has fireplace: Yes
- Fireplace features: Gas, Glass Doors, Gas Log, Stone
Interior area
- Total structure area: 3,927
- Total interior livable area: 3,692 sqft
- Finished area above ground: 2,727
- Finished area below ground: 965
Property
Parking
- Total spaces: 2
- Parking features: Attached, Electricity, Garage, Garage Door Opener, Off Street, Garage Faces Side
- Attached garage spaces: 2
Features
- Levels: Two
- Stories: 2
- Patio & porch: Deck, Front Porch, Patio, Porch, Stone
- Exterior features: Mature Trees/Landscape
- Pool features: None
- Has view: Yes
- View description: Garden, Mountain(s), Trees/Woods
Lot
- Size: 1.89 Acres
- Features: Landscaped, Open Lot, Wooded
- Topography: Rolling
Details
- Parcel number: 048000000058C0
- Zoning description: RA Rural Area
Construction
Type & style
- Home type: SingleFamily
- Architectural style: Contemporary,Colonial
- Property subtype: Single Family Residence
Materials
- Stick Built, Stucco
- Foundation: Poured
- Roof: Architectural
Condition
- New construction: No
- Year built: 2006
Details
- Builder name: DOMINION DEVELOPMENT
Utilities & green energy
- Electric: Generator
- Sewer: Septic Tank
- Water: Private, Well
- Utilities for property: High Speed Internet Available, Satellite Internet Available
Community & neighborhood
Security
- Security features: Dead Bolt(s), Smoke Detector(s), Carbon Monoxide Detector(s)
Location
- Region: Keswick
- Subdivision: ALBEMARLE
Price history
| Date | Event | Price |
|---|---|---|
| 6/24/2025 | Sold | $850,000+0%$230/sqft |
Source: | ||
| 5/14/2025 | Pending sale | $849,900$230/sqft |
Source: | ||
| 5/4/2025 | Listed for sale | $849,900+40.5%$230/sqft |
Source: | ||
| 3/28/2008 | Sold | $605,000-2.3%$164/sqft |
Source: Agent Provided Report a problem | ||
| 12/4/2007 | Listed for sale | $619,000$168/sqft |
Source: Number1Expert #447115 Report a problem | ||
Public tax history
| Year | Property taxes | Tax assessment |
|---|---|---|
| 2025 | $7,139 +10.2% | $798,500 +5.3% |
| 2024 | $6,476 +2% | $758,300 +2% |
| 2023 | $6,349 +12.5% | $743,400 +12.5% |
Find assessor info on the county website
Neighborhood: 22947
Nearby schools
GreatSchools rating
- 7/10Stony Point Elementary SchoolGrades: PK-5Distance: 1 mi
- 6/10Lakeside Middle SchoolGrades: 6-8Distance: 4.7 mi
- 4/10Albemarle High SchoolGrades: 9-12Distance: 8.6 mi
Schools provided by the listing agent
- Elementary: Stony Point
- Middle: Lakeside
- High: Albemarle
Source: CAAR. This data may not be complete. We recommend contacting the local school district to confirm school assignments for this home.
Get a cash offer in 3 minutes
Find out how much your home could sell for in as little as 3 minutes with a no-obligation cash offer.
Estimated market value$889,800
Get a cash offer in 3 minutes
Find out how much your home could sell for in as little as 3 minutes with a no-obligation cash offer.
Estimated market value
$889,800
