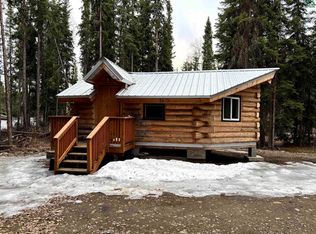Sold
Price Unknown
4269 Tyler Rd, Fairbanks, AK 99709
3beds
2,985sqft
Single Family Residence
Built in 1986
4.7 Acres Lot
$623,600 Zestimate®
$--/sqft
$2,314 Estimated rent
Home value
$623,600
$592,000 - $655,000
$2,314/mo
Zestimate® history
Loading...
Owner options
Explore your selling options
What's special
Custom 3-Bedroom, 3.5-Bath Home on 5 Private Acres This one-of-a-kind 3-bedroom, 3.5-bathroom home is filled with timeless design and high-quality custom finishes. From the Arctic entry, you’ll find a dedicated office space just off the garage, along with a versatile bonus room perfect for a second office, workshop, or studio—plus a full bathroom on this level for added flexibility. The home features extraordinary tile work throughout including migrating fish at various stages of spawning. Upstairs, natural light pours through a dramatic bank of windows with tile returns and hardwood trim, illuminating the spacious living area with custom built-ins. The adjacent Great Room boasts towering cathedral ceilings and oversized windows—perfect for showcasing a grand holiday tree or simply enjoying the expansive feel. The kitchen features both bar seating and a cozy breakfast nook surrounded by windows, along with custom cabinetry that offers beauty and function. The house chef will appreciate the KitchenAid appliance garage! At the heart of the home is a stunning spiral staircase—hand-welded and assembled onsite—connecting the main and upper levels. Upstairs, “the daughter’s bathroom” is a true luxury space, with its own heating zone and additional radiant heat behind the bathtub and shower walls to maximize comfort. The primary suite includes skylights, brand new carpet, and a private bath, while the two additional bedrooms—also recently carpeted—offer unique lofts perfect for sleeping, storage, or play. With minor modification, the loft spaces can be connected to create even more usable space. Outside, a wraparound deck provides views of the large yard and an electric-fenced area. The surrounding 5 acres offer privacy, room to explore, and plenty of potential for outdoor living. This 3000 square foot home is built with double wall construction, has an HRV, central vac, 16 heating zones, a two car garage and a side garage for snowblower or other utility item storage. The adjacent 4.9 acre lot 9a is available for purchase if making an offer. this home features a dedicated Christmas tree door in the great room!
Zillow last checked: 8 hours ago
Listing updated: September 02, 2025 at 02:03pm
Listed by:
Michael Knoche 907-978-3344,
THE REAL ESTATE GROUP AK
Bought with:
Mackenzie L Oles
Source: GFMLS,MLS#: 158180
Facts & features
Interior
Bedrooms & bathrooms
- Bedrooms: 3
- Bathrooms: 4
- Full bathrooms: 3
- Partial bathrooms: 1
Heating
- Radiant Floor
Appliances
- Included: Dishwasher, Refrigerator, Washer, Dryer, Freezer
- Laundry: Lower Level
Features
- HRV
- Flooring: Tile
- Windows: Triple Pane Windows
Interior area
- Total structure area: 2,985
- Total interior livable area: 2,985 sqft
Property
Parking
- Total spaces: 2
- Parking features: Heated Garage
- Attached garage spaces: 2
Features
- Levels: Multi/Split
- Exterior features: Lawn
Lot
- Size: 4.70 Acres
Details
- Parcel number: 0535800
- Zoning: n/a
- Zoning description: Rural Estate Districts-4
Construction
Type & style
- Home type: SingleFamily
- Property subtype: Single Family Residence
- Attached to another structure: Yes
Materials
- Double Wall
- Foundation: Slab
- Roof: Shingle
Condition
- 31 + yrs
- New construction: No
- Year built: 1986
Utilities & green energy
- Gas: Oil
- Sewer: Private Sewer
- Water: Private
Community & neighborhood
Security
- Security features: Smoke Detector(s)
Location
- Region: Fairbanks
- Subdivision: Rosie Creek
Price history
| Date | Event | Price |
|---|---|---|
| 9/2/2025 | Sold | -- |
Source: | ||
| 7/19/2025 | Pending sale | $625,000$209/sqft |
Source: | ||
| 7/17/2025 | Listed for sale | $625,000$209/sqft |
Source: | ||
Public tax history
| Year | Property taxes | Tax assessment |
|---|---|---|
| 2025 | $4,350 +1.3% | $288,436 +0.6% |
| 2024 | $4,293 +4.3% | $286,804 +2.9% |
| 2023 | $4,115 +5.8% | $278,594 +10.4% |
Find assessor info on the county website
Neighborhood: 99709
Nearby schools
GreatSchools rating
- 8/10Woodriver Elementary SchoolGrades: PK-5Distance: 8.4 mi
- 4/10Ryan Middle SchoolGrades: 6-8Distance: 11.6 mi
- 6/10West Valley High SchoolGrades: 9-12Distance: 10 mi
Schools provided by the listing agent
- Elementary: Wood River
- Middle: Ryan
- High: Lathrop
Source: GFMLS. This data may not be complete. We recommend contacting the local school district to confirm school assignments for this home.
