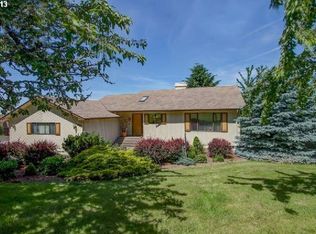Sold for $1,050,000
Listed by:
JOE GIEGERICH Agent:503-931-7824,
Bella Casa Real Estate Group-Silverton,
DANA GIEGERICH,
Bella Casa Real Estate Group-Silverton
Bought with: Silverton Realty, Inc.
$1,050,000
4269 Victor Point Rd NE, Silverton, OR 97381
4beds
3,530sqft
Single Family Residence
Built in 1972
4 Acres Lot
$1,050,600 Zestimate®
$297/sqft
$4,504 Estimated rent
Home value
$1,050,600
$967,000 - $1.13M
$4,504/mo
Zestimate® history
Loading...
Owner options
Explore your selling options
What's special
Charming & Elegant Silverton Estate. 4 bedrooms. 4 ba. 2 master suites with private decks.Gourmet kitchen, granite countertops. SS appliances, family room with brick accents, woodstove.Formal dining room, vaulted ceilings in front room, den & office. Upgraded windows. Koi pond with waterfall. Security fencing. 3 greenhouses. 24x36 shop. Horse stalls with 1/2 ba. Newer roof & septic system. Valley Views! 2 acres of pasture. Seller states property is dividable for additional homesite.
Zillow last checked: 8 hours ago
Listing updated: October 14, 2025 at 09:31am
Listed by:
JOE GIEGERICH Agent:503-931-7824,
Bella Casa Real Estate Group-Silverton,
DANA GIEGERICH,
Bella Casa Real Estate Group-Silverton
Bought with:
MEREDITH and RYAN WERTZ
Silverton Realty, Inc.
Source: WVMLS,MLS#: 829683
Facts & features
Interior
Bedrooms & bathrooms
- Bedrooms: 4
- Bathrooms: 4
- Full bathrooms: 3
- 1/2 bathrooms: 1
Primary bedroom
- Level: Main
Bedroom 2
- Level: Upper
Bedroom 3
- Level: Upper
Bedroom 4
- Level: Upper
Dining room
- Features: Area (Combination), Formal
- Level: Main
Family room
- Level: Main
Kitchen
- Level: Main
Living room
- Level: Main
Heating
- Electric, Forced Air, Natural Gas, Heat Pump
Cooling
- Central Air
Appliances
- Included: Dishwasher, Disposal, Built-In Range, Gas Range, Range Included, Electric Water Heater
- Laundry: Main Level
Features
- Breakfast Room/Nook, Den, Loft, Mudroom, Office, Other(Refer to Remarks), Rec Room, Walk-in Pantry, Workshop
- Flooring: Carpet, Laminate, Tile, Vinyl, Wood
- Has fireplace: Yes
- Fireplace features: Gas, Living Room
Interior area
- Total structure area: 3,530
- Total interior livable area: 3,530 sqft
Property
Parking
- Total spaces: 2
- Parking features: Attached
- Attached garage spaces: 2
Features
- Levels: Two
- Stories: 2
- Patio & porch: Patio
- Exterior features: Pale Yello
- Fencing: Fenced
- Has view: Yes
- View description: Territorial
Lot
- Size: 4 Acres
- Features: Irregular Lot, Landscaped
Details
- Additional structures: See Remarks, Workshop, Shed(s), RV/Boat Storage
- Parcel number: 520732
- Zoning: AR
Construction
Type & style
- Home type: SingleFamily
- Property subtype: Single Family Residence
Materials
- Cedar, Wood Siding, Lap Siding
- Foundation: Continuous
- Roof: Composition
Condition
- New construction: No
- Year built: 1972
Utilities & green energy
- Electric: 1/Main
- Sewer: Septic Tank
- Water: Well
Community & neighborhood
Location
- Region: Silverton
Other
Other facts
- Listing agreement: Exclusive Right To Sell
- Price range: $1.1M - $1.1M
- Listing terms: Cash,Conventional
Price history
| Date | Event | Price |
|---|---|---|
| 10/13/2025 | Sold | $1,050,000-12.5%$297/sqft |
Source: | ||
| 8/12/2025 | Pending sale | $1,200,000$340/sqft |
Source: | ||
| 8/12/2025 | Contingent | $1,200,000$340/sqft |
Source: | ||
| 8/7/2025 | Listed for sale | $1,200,000$340/sqft |
Source: | ||
| 7/28/2025 | Contingent | $1,200,000$340/sqft |
Source: | ||
Public tax history
| Year | Property taxes | Tax assessment |
|---|---|---|
| 2025 | $6,066 +2.8% | $480,310 +3% |
| 2024 | $5,899 +2.6% | $466,330 +6.1% |
| 2023 | $5,750 +2.4% | $439,570 |
Find assessor info on the county website
Neighborhood: 97381
Nearby schools
GreatSchools rating
- 9/10Robert Frost Elementary SchoolGrades: K-5Distance: 1.4 mi
- 4/10Silverton Middle SchoolGrades: 6-8Distance: 1.9 mi
- 5/10Silverton High SchoolGrades: 9-12Distance: 2.2 mi
Schools provided by the listing agent
- Elementary: Robert Frost
- Middle: Silverton
- High: Silverton
Source: WVMLS. This data may not be complete. We recommend contacting the local school district to confirm school assignments for this home.
Get a cash offer in 3 minutes
Find out how much your home could sell for in as little as 3 minutes with a no-obligation cash offer.
Estimated market value$1,050,600
Get a cash offer in 3 minutes
Find out how much your home could sell for in as little as 3 minutes with a no-obligation cash offer.
Estimated market value
$1,050,600
