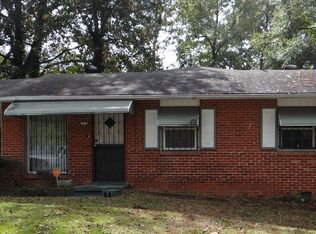Advanced Appointment Required. Charming 3BR;2BA all brick ranch w/tons of character features hardwood flooring, a great room w/an open view of both the kitchen & dining room. The bath has a single vanity, combined shower & tub, low flow toilet for greater efficiency. The home has washer & dryer connection and is nestled on a lot w/a spacious backyard and 1 car carport w/storage space. The Security system is included in rent. Close proximity to I-20, Fulton Industrial, public transportation, shopping, Planet Fitness, and Collier Park. Don't miss this opportunity! Sorry, no pets. Text the agent for additional information and to schedule a tour; application info released after the tour. Just think, this could be your new home in as little as 72 hours.
This property is off market, which means it's not currently listed for sale or rent on Zillow. This may be different from what's available on other websites or public sources.
