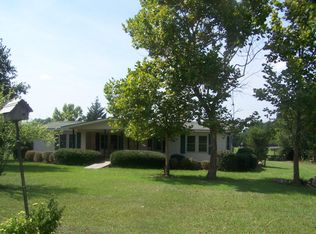Sold for $90,000
$90,000
427 Chason Rdg, Pelham, GA 31779
4beds
1,946sqft
SingleFamily
Built in 1988
7.33 Acres Lot
$89,800 Zestimate®
$46/sqft
$1,916 Estimated rent
Home value
$89,800
Estimated sales range
Not available
$1,916/mo
Zestimate® history
Loading...
Owner options
Explore your selling options
What's special
427 Chason Rdg, Pelham, GA 31779 is a single family home that contains 1,946 sq ft and was built in 1988. It contains 4 bedrooms and 3 bathrooms. This home last sold for $90,000 in August 2025.
The Zestimate for this house is $89,800. The Rent Zestimate for this home is $1,916/mo.
Facts & features
Interior
Bedrooms & bathrooms
- Bedrooms: 4
- Bathrooms: 3
- Full bathrooms: 3
Heating
- Other
Cooling
- Other
Appliances
- Included: Dishwasher, Refrigerator
Features
- Flooring: Tile, Carpet, Laminate
- Has fireplace: Yes
Interior area
- Total interior livable area: 1,946 sqft
Property
Features
- Exterior features: Wood
Lot
- Size: 7.33 Acres
- Features: Dirt Road
Details
- Parcel number: 00710063
Construction
Type & style
- Home type: SingleFamily
Materials
- Wood
- Foundation: Masonry
- Roof: Metal
Condition
- Year built: 1988
Utilities & green energy
- Utilities for property: Septic System On Site, Private Well On Site, Electricity Connected
Community & neighborhood
Community
- Community features: On Site Laundry Available
Location
- Region: Pelham
Other
Other facts
- Exterior: Storage Building
- Financing: Cash, Conventional
- Interior: Pantry, Split Floor Plan
- Walls: Sheet Rock, Paneled-Pine
- Appliances: Stove/Oven Electric, Smooth Top
- Energy: A/C: Central Electric, Heat: Central Electric, Water Heater: Electric, Storm Windows
- Utilities: Septic System On Site, Private Well On Site, Electricity Connected
- Parking Features: Driveway Only
- Room Description: Master Bath: Walk-ins His/Hers
- Lot Features: Dirt Road
- Construction/Siding: Masonite
Price history
| Date | Event | Price |
|---|---|---|
| 8/13/2025 | Sold | $90,000+5.9%$46/sqft |
Source: Public Record Report a problem | ||
| 10/24/2018 | Listing removed | $85,000$44/sqft |
Source: Coldwell Banker Brock Realty #7160 Report a problem | ||
| 9/28/2018 | Price change | $85,000-5.6%$44/sqft |
Source: Coldwell Banker Brock Realty #7160 Report a problem | ||
| 7/25/2018 | Price change | $90,000-9.9%$46/sqft |
Source: Coldwell Banker Brock Realty #RS7160 Report a problem | ||
| 4/26/2018 | Listed for sale | $99,900$51/sqft |
Source: Coldwell Banker Brock Realty #7160 Report a problem | ||
Public tax history
| Year | Property taxes | Tax assessment |
|---|---|---|
| 2024 | $644 +0.1% | $16,424 |
| 2023 | $643 -4.2% | $16,424 |
| 2022 | $671 -3.6% | $16,424 -4.2% |
Find assessor info on the county website
Neighborhood: 31779
Nearby schools
GreatSchools rating
- NASouth Mitchell County Elementary SchoolGrades: PK-2Distance: 10.1 mi
- 6/10Mitchell County Middle SchoolGrades: 6-8Distance: 9.9 mi
- 9/10Mitchell County High SchoolGrades: 9-12Distance: 10.3 mi
Get pre-qualified for a loan
At Zillow Home Loans, we can pre-qualify you in as little as 5 minutes with no impact to your credit score.An equal housing lender. NMLS #10287.
Sell with ease on Zillow
Get a Zillow Showcase℠ listing at no additional cost and you could sell for —faster.
$89,800
2% more+$1,796
With Zillow Showcase(estimated)$91,596
