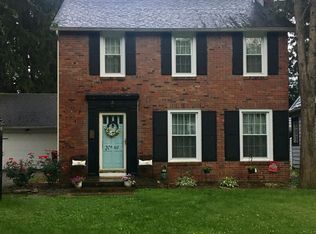Sold for $246,000
$246,000
427 Chevy Chase Rd, Mansfield, OH 44907
3beds
1,997sqft
Single Family Residence
Built in 1932
8,045 Square Feet Lot
$269,400 Zestimate®
$123/sqft
$1,750 Estimated rent
Home value
$269,400
$224,000 - $329,000
$1,750/mo
Zestimate® history
Loading...
Owner options
Explore your selling options
What's special
Historic charm combines seamlessly with modern updates in this Woodland brick two story home. Handsome cherry cabinetry frames the dream kitchen, featuring double wall ovens and a stylish island with bar sink. Relaxation comes easy in the main bathroom's deep whirlpool tub, or out on the inviting rear deck, or enjoying that morning coffee in your sunroom with heated tile floors. Great bonus spaces in the fully finished attic and cool lower level recreation room provide opportunities for overnight guests, a home office or game room. So many options in this pristine updated home! Multiple updates including Trane high efficiency furnace 2023 and replacement windows top to bottom.
Zillow last checked: 8 hours ago
Listing updated: March 20, 2025 at 08:23pm
Listed by:
Jill A. Haring,
Haring Realty, Inc.
Bought with:
Peter Haring, 399602
Haring Realty, Inc.
Source: MAR,MLS#: 9060952
Facts & features
Interior
Bedrooms & bathrooms
- Bedrooms: 3
- Bathrooms: 2
- Full bathrooms: 1
- 1/2 bathrooms: 1
Primary bedroom
- Level: Upper
- Area: 154.98
- Dimensions: 14.42 x 10.75
Bedroom 2
- Level: Upper
- Area: 140.17
- Dimensions: 14.5 x 9.67
Bedroom 3
- Level: Upper
- Area: 120.66
- Dimensions: 11.58 x 10.42
Dining room
- Level: Main
- Area: 159.61
- Dimensions: 14.08 x 11.33
Kitchen
- Level: Main
- Area: 147.5
- Dimensions: 14.75 x 10
Living room
- Level: Main
- Area: 246.5
- Dimensions: 11.33 x 21.75
Heating
- Forced Air, Natural Gas
Cooling
- Central Air
Appliances
- Included: Cooktop, Dishwasher, Disposal, Microwave, Oven, Range Hood, Refrigerator, Gas Water Heater, Other-See Remarks
- Laundry: Lower
Features
- Entrance Foyer
- Windows: Double Pane Windows, Vinyl
- Basement: Full
- Number of fireplaces: 1
- Fireplace features: 1, Gas Log
Interior area
- Total structure area: 1,997
- Total interior livable area: 1,997 sqft
Property
Parking
- Total spaces: 2
- Parking features: 2 Car, Garage Detached, Concrete
- Garage spaces: 2
- Has uncovered spaces: Yes
Features
- Levels: Two
- Stories: 2
Lot
- Size: 8,045 sqft
- Features: Curbs, Level, Trees, Lawn, City Lot
Details
- Additional structures: Shed(s), Shed
- Parcel number: 0270713617000
Construction
Type & style
- Home type: SingleFamily
- Property subtype: Single Family Residence
Materials
- Brick
- Roof: Composition
Condition
- Year built: 1932
Utilities & green energy
- Sewer: Public Sewer
- Water: Public
Community & neighborhood
Location
- Region: Mansfield
Other
Other facts
- Listing terms: Cash,Conventional,FHA,VA Loan
Price history
| Date | Event | Price |
|---|---|---|
| 7/24/2024 | Sold | $246,000+7.4%$123/sqft |
Source: Public Record Report a problem | ||
| 6/17/2024 | Pending sale | $229,000$115/sqft |
Source: | ||
| 6/12/2024 | Listed for sale | $229,000+7.8%$115/sqft |
Source: | ||
| 10/17/2022 | Sold | $212,500+1.2%$106/sqft |
Source: Public Record Report a problem | ||
| 9/3/2022 | Listed for sale | $209,900+55.6%$105/sqft |
Source: | ||
Public tax history
| Year | Property taxes | Tax assessment |
|---|---|---|
| 2024 | $3,241 +0.3% | $69,220 |
| 2023 | $3,233 +25.9% | $69,220 +50.6% |
| 2022 | $2,567 -0.7% | $45,950 |
Find assessor info on the county website
Neighborhood: 44907
Nearby schools
GreatSchools rating
- NAWoodland Elementary SchoolGrades: K-2Distance: 0.4 mi
- 8/10Mansfield Spanish Immersion SchoolGrades: K-8Distance: 1.1 mi
- 5/10Mansfield Senior High SchoolGrades: 8-12Distance: 1.8 mi
Schools provided by the listing agent
- District: Mansfield City School District
Source: MAR. This data may not be complete. We recommend contacting the local school district to confirm school assignments for this home.
Get pre-qualified for a loan
At Zillow Home Loans, we can pre-qualify you in as little as 5 minutes with no impact to your credit score.An equal housing lender. NMLS #10287.

