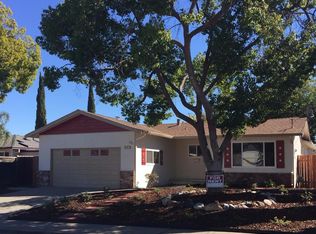Sold for $855,000
$855,000
427 Dale Rd, Martinez, CA 94553
3beds
1,286sqft
Residential, Single Family Residence
Built in 1964
6,969.6 Square Feet Lot
$843,900 Zestimate®
$665/sqft
$3,645 Estimated rent
Home value
$843,900
$760,000 - $937,000
$3,645/mo
Zestimate® history
Loading...
Owner options
Explore your selling options
What's special
PRICED TO SELL!! SINGLE STORY PERFECTION! 3 bed 2 bath Martinez gem with a versatile separate studio and gorgeous backyard oasis. Get ready to enjoy the lazy days of summer, in the recently refinished sparkling pool, or barbequing for family and friends in the fully equipped outdoor kitchen, including a large gas grill, or relaxing on t he spacious trellised patio! Got Toys? Second driveway for RV/Boat parking with 30 amp wiring , carport and storage room for tools and gear. Prepare to be wowed from the moment you walk through the door into the sun filled living room with rich hardwood floors and stunning custom woodworking, including deep crown molding, wainscoting, and shelving. The vibrant kitchen features bold blue cabinetry and clever storage options, opening into the family room with a stunning handcrafted mantle framing a gas fireplace and easy outdoor access. Three bedrooms include a serene primary with ensuite and slider to gardens beyond. Additional highlights include a 2-car garage with workbench, newer HVAC, and leased solar. Great location, close to shopping, dining, and commuter routes, this home offers both style and substance. Refined, welcoming, and designed for California living at its finest—this is the one you’ve been waiting for.
Zillow last checked: 8 hours ago
Listing updated: July 29, 2025 at 03:47am
Listed by:
Laura Wucher DRE #01878323 925-595-8047,
Christie's Intl Re Sereno
Bought with:
Hayley Gunderson, DRE #02218206
Twin Oaks Real Estate Inc
Source: CCAR,MLS#: 41098110
Facts & features
Interior
Bedrooms & bathrooms
- Bedrooms: 3
- Bathrooms: 2
- Full bathrooms: 2
Bathroom
- Features: Shower Over Tub, Updated Baths, Stall Shower
Kitchen
- Features: Counter - Solid Surface, Gas Range/Cooktop, Range/Oven Free Standing
Heating
- Forced Air, Fireplace(s)
Cooling
- Ceiling Fan(s), Central Air
Appliances
- Included: Gas Range, Free-Standing Range, Dryer, Washer
- Laundry: In Garage
Features
- Counter - Solid Surface
- Flooring: Hardwood, Tile
- Number of fireplaces: 1
- Fireplace features: Living Room
Interior area
- Total structure area: 1,286
- Total interior livable area: 1,286 sqft
Property
Parking
- Total spaces: 2
- Parking features: Attached, Carport, Direct Access, RV/Boat Parking, Garage Door Opener
- Attached garage spaces: 2
- Has carport: Yes
Features
- Levels: One
- Stories: 1
- Exterior features: Storage
- Has private pool: Yes
- Pool features: In Ground, Outdoor Pool
- Fencing: Fenced
Lot
- Size: 6,969 sqft
- Features: Level, Back Yard, Landscaped, Front Yard, Side Yard, Landscape Back
Details
- Parcel number: 1623210042
- Special conditions: Standard
Construction
Type & style
- Home type: SingleFamily
- Architectural style: Ranch
- Property subtype: Residential, Single Family Residence
Materials
- Stucco
- Roof: Composition
Condition
- Existing
- New construction: No
- Year built: 1964
Utilities & green energy
- Electric: Photovoltaics Third-Party Owned
- Sewer: Public Sewer
- Water: Public
Community & neighborhood
Location
- Region: Martinez
- Subdivision: None
Price history
| Date | Event | Price |
|---|---|---|
| 7/28/2025 | Sold | $855,000-1.2%$665/sqft |
Source: | ||
| 6/30/2025 | Pending sale | $865,000$673/sqft |
Source: | ||
| 6/20/2025 | Price change | $865,000-1.1%$673/sqft |
Source: | ||
| 5/23/2025 | Listed for sale | $875,000+71.6%$680/sqft |
Source: | ||
| 6/17/2004 | Sold | $510,000+27.5%$397/sqft |
Source: Public Record Report a problem | ||
Public tax history
| Year | Property taxes | Tax assessment |
|---|---|---|
| 2025 | $9,107 +2.2% | $712,297 +2% |
| 2024 | $8,914 +2.4% | $698,332 +2% |
| 2023 | $8,703 +1.6% | $684,640 +2% |
Find assessor info on the county website
Neighborhood: 94553
Nearby schools
GreatSchools rating
- 5/10Hidden Valley Elementary SchoolGrades: K-5Distance: 0.7 mi
- 6/10Valley View Middle SchoolGrades: 6-8Distance: 2.3 mi
- 8/10College Park High SchoolGrades: 9-12Distance: 2.2 mi
Schools provided by the listing agent
- District: Martinez (925) 335-5800
Source: CCAR. This data may not be complete. We recommend contacting the local school district to confirm school assignments for this home.
Get a cash offer in 3 minutes
Find out how much your home could sell for in as little as 3 minutes with a no-obligation cash offer.
Estimated market value
$843,900
