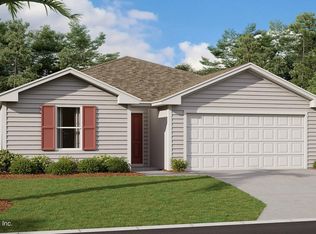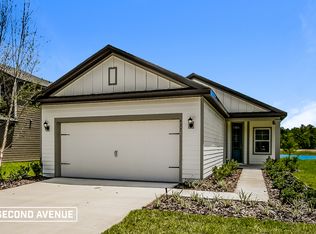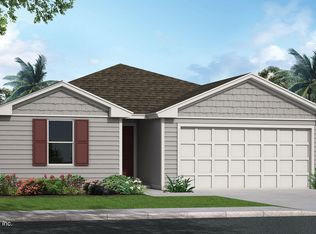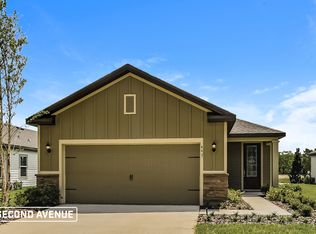Closed
$414,950
427 FALCON RIDGE Road, St. Augustine, FL 32084
4beds
2,102sqft
Single Family Residence
Built in 2022
7,840.8 Square Feet Lot
$402,200 Zestimate®
$197/sqft
$2,189 Estimated rent
Home value
$402,200
$374,000 - $430,000
$2,189/mo
Zestimate® history
Loading...
Owner options
Explore your selling options
What's special
Upgrades Plus !! ....House & Lot are Spectacular .....''LAKE FRONT'' St. Augustine. Just minutes from Historic Downtown and Award Winning Beaches! EXTRA WIDE LOT 30-40' Between Next Door Houses. This home is a retreat with Beautiful Palm Trees. The Private Master Suite is Downstairs. Chefs Dream Kitchen with Stainless-Steel Whirlpool Appliances. Grand White with Gray Swirl Quartz Countertops overhang creating a Bar Area for Extra Seating. 42'' Cabinets have Crown Molding and Unique Tiled Backsplash make this a modern masterpiece. The adjacent Dining Room overlooks the Lake. The Dramatic Family Room is open to the Kitchen and Dining and makes for perfect Entertaining. The Upstairs has a sizable Loft, 3 Bedrooms and Luxury Full Bath. See List Of OWNER ADDED UP GRADES.
Florida Living At Its Best Right Here !!
Zillow last checked: 8 hours ago
Listing updated: May 05, 2025 at 06:21am
Listed by:
RANDALL AMOS,
UNITED REAL ESTATE GALLERY 904-500-3948
Bought with:
NON MLS (realMLS)
NON MLS (realMLS)
Source: realMLS,MLS#: 2061500
Facts & features
Interior
Bedrooms & bathrooms
- Bedrooms: 4
- Bathrooms: 3
- Full bathrooms: 2
- 1/2 bathrooms: 1
Primary bedroom
- Level: First
- Area: 156 Square Feet
- Dimensions: 12.00 x 13.00
Bedroom 1
- Level: Second
- Area: 121 Square Feet
- Dimensions: 11.00 x 11.00
Bedroom 2
- Level: Second
- Area: 130 Square Feet
- Dimensions: 13.00 x 10.00
Bedroom 3
- Level: Second
- Area: 130 Square Feet
- Dimensions: 13.00 x 10.00
Dining room
- Level: First
- Area: 153 Square Feet
- Dimensions: 17.00 x 9.00
Great room
- Level: First
- Area: 234 Square Feet
- Dimensions: 18.00 x 13.00
Kitchen
- Level: First
- Area: 117 Square Feet
- Dimensions: 13.00 x 9.00
Living room
- Level: First
- Area: 234 Square Feet
- Dimensions: 13.00 x 18.00
Loft
- Level: Second
- Area: 84 Square Feet
- Dimensions: 12.00 x 7.00
Other
- Description: 2 Car Garage
- Level: First
- Area: 420 Square Feet
- Dimensions: 20.00 x 21.00
Utility room
- Level: First
- Area: 80 Square Feet
- Dimensions: 10.00 x 8.00
Heating
- Central, Heat Pump, Zoned
Cooling
- Central Air, Zoned
Appliances
- Included: Dishwasher, Disposal, Electric Oven, Electric Range, Electric Water Heater, ENERGY STAR Qualified Dishwasher, Ice Maker, Microwave, Refrigerator, Water Softener Owned
- Laundry: Electric Dryer Hookup, Lower Level, Washer Hookup
Features
- Breakfast Bar, Eat-in Kitchen, Entrance Foyer, Kitchen Island, Pantry, Primary Bathroom - Shower No Tub, Master Downstairs, Split Bedrooms, Vaulted Ceiling(s), Walk-In Closet(s)
- Flooring: Carpet, Tile, Vinyl
Interior area
- Total structure area: 2,638
- Total interior livable area: 2,102 sqft
Property
Parking
- Total spaces: 2
- Parking features: Additional Parking, Attached, Garage, Garage Door Opener
- Attached garage spaces: 2
Features
- Levels: Two
- Stories: 2
- Patio & porch: Rear Porch
- Has view: Yes
- View description: Lake
- Has water view: Yes
- Water view: Lake
Lot
- Size: 7,840 sqft
- Dimensions: 125' x 63'
- Features: Sprinklers In Front, Sprinklers In Rear
Details
- Parcel number: 0956012530
- Zoning description: Residential
Construction
Type & style
- Home type: SingleFamily
- Architectural style: Traditional
- Property subtype: Single Family Residence
Materials
- Composition Siding, Fiber Cement, Frame, Stone
- Roof: Shingle
Condition
- New construction: No
- Year built: 2022
Utilities & green energy
- Sewer: Public Sewer
- Water: Public
- Utilities for property: Cable Connected, Sewer Connected
Green energy
- Energy efficient items: Appliances, Doors, HVAC
- Water conservation: Low-Flow Fixtures
Community & neighborhood
Security
- Security features: Smoke Detector(s)
Location
- Region: Saint Augustine
- Subdivision: Morgans Cove
HOA & financial
HOA
- Has HOA: Yes
- HOA fee: $325 annually
- Amenities included: Jogging Path, Laundry, Maintenance Grounds, Playground, Trash
- Association name: Morgans Cove HOA
- Association phone: 904-429-7624
Other
Other facts
- Listing terms: Cash,Conventional,FHA,USDA Loan,VA Loan
- Road surface type: Asphalt
Price history
| Date | Event | Price |
|---|---|---|
| 2/21/2025 | Sold | $414,950$197/sqft |
Source: | ||
| 2/12/2025 | Pending sale | $414,950$197/sqft |
Source: | ||
| 12/20/2024 | Listed for sale | $414,950$197/sqft |
Source: | ||
| 11/23/2024 | Listing removed | $414,950$197/sqft |
Source: | ||
| 11/23/2024 | Price change | $414,950-1.8%$197/sqft |
Source: | ||
Public tax history
| Year | Property taxes | Tax assessment |
|---|---|---|
| 2024 | $3,853 +1.9% | $325,169 +2.9% |
| 2023 | $3,781 +243.7% | $315,919 +370.1% |
| 2022 | $1,100 | $67,200 +1244% |
Find assessor info on the county website
Neighborhood: 32084
Nearby schools
GreatSchools rating
- 5/10James A. Webster Elementary SchoolGrades: PK-5Distance: 3.2 mi
- 6/10R J Murray Middle SchoolGrades: 6-8Distance: 2.8 mi
- 6/10St. Augustine High SchoolGrades: 9-12Distance: 4.7 mi
Schools provided by the listing agent
- Elementary: Webster
- Middle: Murray
- High: St. Augustine
Source: realMLS. This data may not be complete. We recommend contacting the local school district to confirm school assignments for this home.
Get a cash offer in 3 minutes
Find out how much your home could sell for in as little as 3 minutes with a no-obligation cash offer.
Estimated market value$402,200
Get a cash offer in 3 minutes
Find out how much your home could sell for in as little as 3 minutes with a no-obligation cash offer.
Estimated market value
$402,200



