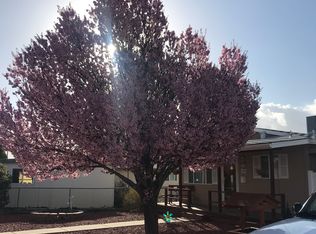So-well cared for! This home won't last long on the market! Highlights include updated eat-in kitchen with solid surface countertops and custom cabinetry; dining area opens onto the covered patio. Several skylights fill this home with wonderful natural light. The master suite includes a walk-in closet and private bath, the second bedroom is a nice size and the third bedroom doubles as the home office. Single garage opens into the pantry area and outside to a covered carport for more parking. The backyard is privacy fenced and includes a covered all-weather deck for patio space, a garden shed and plant prep area, garden, flower bed border and lush green lawn (watered by an irrigation will and sprinkler system). Front patio looks over the front lawn and out to the quiet cul de sac.
This property is off market, which means it's not currently listed for sale or rent on Zillow. This may be different from what's available on other websites or public sources.
