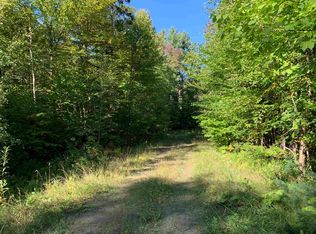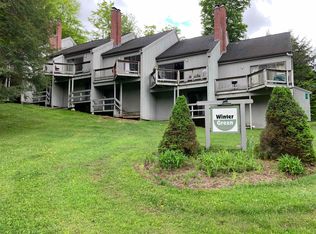Closed
Listed by:
Nick I Guyer,
Morrill & Guyer Associates 802-626-9111
Bought with: Century 21 Farm & Forest/Burke
$960,000
427 High Meadow Road, Burke, VT 05832
4beds
3,198sqft
Single Family Residence
Built in 2006
1.07 Acres Lot
$957,000 Zestimate®
$300/sqft
$3,361 Estimated rent
Home value
$957,000
Estimated sales range
Not available
$3,361/mo
Zestimate® history
Loading...
Owner options
Explore your selling options
What's special
Prime Burke Mountain Location! Live steps from adventure in this beautifully updated mountain home, ideally situated for year-round recreation. In the winter, catch first chair at Burke Mountain just moments from your door. In summer, coast down to world-class Kingdom Trails—the trailhead is only a few pedal strokes away. Nestled between two babbling brooks, the home offers a tranquil setting and the perfect backdrop for summer entertaining on the expansive upper deck. A newly added lower patio features a hot tub and outdoor speakers—ideal for relaxing after a day on the trails. Inside, there’s room for everyone with 5 bedrooms, 3 bathrooms, a spacious living room, a newly renovated open-concept kitchen, and a lower-level rec room complete with surround sound and a large-screen TV. Whether you're hosting friends or accommodating rental guests, this home delivers flexibility and comfort. The property has a strong rental history, offering the option to offset ownership costs with short-term income. Recent upgrades include: a new roof, new flooring throughout, custom vanities in all bathrooms, custom closet systems, new appliances, hot tub installation, chimney work, and more—truly move-in ready. This is a rare opportunity to own a fully updated home in one of Vermont’s most sought-after outdoor destinations. Don’t miss your chance to be part of the Burke Mountain and Northeast Kingdom lifestyle!
Zillow last checked: 8 hours ago
Listing updated: August 13, 2025 at 06:00am
Listed by:
Nick I Guyer,
Morrill & Guyer Associates 802-626-9111
Bought with:
Marcy L Lindstedt
Century 21 Farm & Forest/Burke
Source: PrimeMLS,MLS#: 5051076
Facts & features
Interior
Bedrooms & bathrooms
- Bedrooms: 4
- Bathrooms: 3
- Full bathrooms: 2
- 3/4 bathrooms: 1
Heating
- Oil, Hot Water, Radiant
Cooling
- None
Features
- Basement: Finished,Walkout,Walk-Out Access
Interior area
- Total structure area: 3,273
- Total interior livable area: 3,198 sqft
- Finished area above ground: 1,854
- Finished area below ground: 1,344
Property
Parking
- Parking features: Crushed Stone
Features
- Levels: Two
- Stories: 2
- Frontage length: Road frontage: 239
Lot
- Size: 1.07 Acres
- Features: Ski Area, Mountain, Near Skiing, Near Snowmobile Trails
Details
- Parcel number: 11103410366
- Zoning description: Resort District
Construction
Type & style
- Home type: SingleFamily
- Architectural style: Cape,Chalet
- Property subtype: Single Family Residence
Materials
- Clapboard Exterior
- Foundation: Concrete
- Roof: Shingle
Condition
- New construction: No
- Year built: 2006
Utilities & green energy
- Electric: 200+ Amp Service, Circuit Breakers
- Sewer: Community
- Utilities for property: Other
Community & neighborhood
Location
- Region: East Burke
Other
Other facts
- Road surface type: Gravel
Price history
| Date | Event | Price |
|---|---|---|
| 8/11/2025 | Sold | $960,000-1.5%$300/sqft |
Source: | ||
| 7/14/2025 | Contingent | $975,000$305/sqft |
Source: | ||
| 7/11/2025 | Listed for sale | $975,000+234%$305/sqft |
Source: | ||
| 4/4/2024 | Sold | $291,950-50.3%$91/sqft |
Source: Public Record Report a problem | ||
| 9/23/2021 | Sold | $587,500-1.9%$184/sqft |
Source: | ||
Public tax history
| Year | Property taxes | Tax assessment |
|---|---|---|
| 2024 | -- | $583,900 |
| 2023 | -- | $583,900 +20.4% |
| 2022 | -- | $484,900 |
Find assessor info on the county website
Neighborhood: 05832
Nearby schools
GreatSchools rating
- 6/10Burke Town SchoolGrades: PK-8Distance: 3.5 mi
Schools provided by the listing agent
- Elementary: Burke Town School
- Middle: Burke Town School
- District: Burke School District
Source: PrimeMLS. This data may not be complete. We recommend contacting the local school district to confirm school assignments for this home.
Get pre-qualified for a loan
At Zillow Home Loans, we can pre-qualify you in as little as 5 minutes with no impact to your credit score.An equal housing lender. NMLS #10287.

