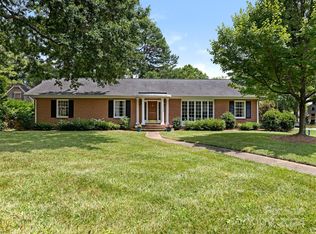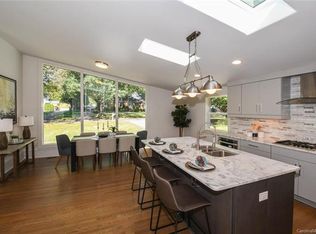Closed
$960,000
427 Lansdowne Rd, Charlotte, NC 28270
5beds
3,130sqft
Single Family Residence
Built in 1966
0.44 Acres Lot
$956,900 Zestimate®
$307/sqft
$3,162 Estimated rent
Home value
$956,900
$890,000 - $1.02M
$3,162/mo
Zestimate® history
Loading...
Owner options
Explore your selling options
What's special
BACK ON MARKET DUE TO BUYER'S CONTRACT FALLING THROUGH ON THEIR HOME. NOTHING TO DO WITH REPAIRS. OPEN HOUSE CANCELLED 8-23. CONTRACT BEING FINALIZED
Charm and craftsmanship is evident in this 5 bedroom meticulously maintained home, in sought after Lansdowne. This home has the best of both worlds with it's quality construction in 1966 and it's 2nd story addition in 2007. Great curb appeal! From the front porch enter into the foyer/ formal living room and dining room. The warm and inviting kitchen is open to the cozy den featuring a stone fireplace with gas logs. On the main level you have a spacious primary suite and 2nd bedroom and full bath. Upstairs you have 3 more spacious bedrooms and a good size flex space. Gorgeous re-finished hardwood floors throughout downstairs. Composite deck overlooks huge fenced back yard! The detached oversized garage features a walk up stair case leading to a large storage/workshop. Convenient to Uptown, airport, Southpark, Cotswold, Arboreteum.
Zillow last checked: 8 hours ago
Listing updated: September 22, 2025 at 01:31pm
Listing Provided by:
Bobbi Sherrill charlottehomesbybobbi@gmail.com,
Homes By Bobbi LLC
Bought with:
Denise Gordon
COMPASS
Source: Canopy MLS as distributed by MLS GRID,MLS#: 4278701
Facts & features
Interior
Bedrooms & bathrooms
- Bedrooms: 5
- Bathrooms: 3
- Full bathrooms: 3
- Main level bedrooms: 2
Primary bedroom
- Level: Main
Bedroom s
- Level: Main
Bedroom s
- Level: Upper
Bedroom s
- Level: Upper
Bedroom s
- Level: Upper
Bathroom full
- Level: Main
Bathroom full
- Level: Main
Bathroom full
- Level: Upper
Den
- Features: Ceiling Fan(s)
- Level: Main
Dining room
- Level: Main
Flex space
- Level: Upper
Kitchen
- Features: Kitchen Island, Storage
- Level: Main
Living room
- Level: Main
Sunroom
- Level: Main
Heating
- Forced Air, Natural Gas, Zoned
Cooling
- Ceiling Fan(s), Central Air, Zoned
Appliances
- Included: Microwave, Dishwasher, Disposal, Gas Range, Refrigerator with Ice Maker
- Laundry: Utility Room, Main Level
Features
- Attic Other
- Flooring: Carpet, Wood
- Windows: Insulated Windows
- Has basement: No
- Attic: Other
- Fireplace features: Den, Gas Log
Interior area
- Total structure area: 3,130
- Total interior livable area: 3,130 sqft
- Finished area above ground: 3,130
- Finished area below ground: 0
Property
Parking
- Total spaces: 2
- Parking features: Circular Driveway, Detached Garage, Garage Door Opener, Garage on Main Level
- Garage spaces: 2
- Has uncovered spaces: Yes
Features
- Levels: One and One Half
- Stories: 1
- Patio & porch: Deck, Front Porch
- Fencing: Fenced
Lot
- Size: 0.44 Acres
- Dimensions: 98 x 202 x 96 x 201
- Features: Level, Wooded
Details
- Parcel number: 18710337
- Zoning: N1-A
- Special conditions: Standard
Construction
Type & style
- Home type: SingleFamily
- Architectural style: Traditional
- Property subtype: Single Family Residence
Materials
- Brick Partial, Fiber Cement
- Foundation: Crawl Space
- Roof: Shingle
Condition
- New construction: No
- Year built: 1966
Utilities & green energy
- Sewer: Public Sewer
- Water: City
- Utilities for property: Electricity Connected
Community & neighborhood
Security
- Security features: Carbon Monoxide Detector(s), Security System, Smoke Detector(s)
Community
- Community features: Sidewalks, Street Lights
Location
- Region: Charlotte
- Subdivision: Lansdowne
HOA & financial
HOA
- Has HOA: Yes
- HOA fee: $75 annually
Other
Other facts
- Listing terms: Cash,Conventional
- Road surface type: Concrete, Paved
Price history
| Date | Event | Price |
|---|---|---|
| 9/22/2025 | Sold | $960,000-2.5%$307/sqft |
Source: | ||
| 8/16/2025 | Price change | $985,000-1.3%$315/sqft |
Source: | ||
| 7/14/2025 | Price change | $998,000-13.2%$319/sqft |
Source: | ||
| 7/11/2025 | Listed for sale | $1,150,000+65%$367/sqft |
Source: | ||
| 7/9/2020 | Sold | $697,000+40.8%$223/sqft |
Source: Public Record Report a problem | ||
Public tax history
| Year | Property taxes | Tax assessment |
|---|---|---|
| 2025 | -- | $720,000 |
| 2024 | -- | $720,000 |
| 2023 | -- | $720,000 +44.5% |
Find assessor info on the county website
Neighborhood: Lansdowne
Nearby schools
GreatSchools rating
- 9/10Lansdowne ElementaryGrades: K-5Distance: 0.5 mi
- 7/10McClintock Middle SchoolGrades: 6-8Distance: 2.1 mi
- 5/10East Mecklenburg HighGrades: 9-12Distance: 2.1 mi
Schools provided by the listing agent
- Elementary: Lansdowne
- Middle: McClintock
- High: East Mecklenburg
Source: Canopy MLS as distributed by MLS GRID. This data may not be complete. We recommend contacting the local school district to confirm school assignments for this home.
Get a cash offer in 3 minutes
Find out how much your home could sell for in as little as 3 minutes with a no-obligation cash offer.
Estimated market value
$956,900
Get a cash offer in 3 minutes
Find out how much your home could sell for in as little as 3 minutes with a no-obligation cash offer.
Estimated market value
$956,900

