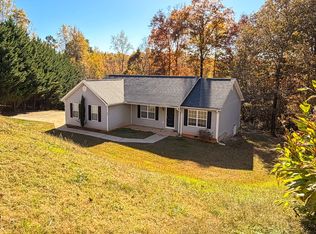Sold for $785,000 on 12/08/25
$785,000
427 Lynn Rd, Taylors, SC 29687
4beds
2,108sqft
Single Family Residence, Residential
Built in ----
5 Acres Lot
$785,300 Zestimate®
$372/sqft
$2,150 Estimated rent
Home value
$785,300
$746,000 - $825,000
$2,150/mo
Zestimate® history
Loading...
Owner options
Explore your selling options
What's special
Welcome to your private retreat! This almost new beautiful 3 bedroom , w bath home offers the perfect blend of nature, comfort and convenience. Nestled on five serene, wooded acres in a truly fabulous location. Open concept livening area with large windows bringing the outdoors in. Primary suite with en-suite and generous closet space. Five acres of mature hardwoods along a creek for privacy and peaceful views. Covered back porch to enjoy year round. This home offers a rare opportunity to own acreage without convenience to everyday needs.
Zillow last checked: 8 hours ago
Listing updated: December 10, 2025 at 05:37am
Listed by:
Laura Simmons 864-630-7253,
Laura Simmons & Associates RE
Bought with:
Jeffery Inman
EXP Realty LLC
Source: Greater Greenville AOR,MLS#: 1559419
Facts & features
Interior
Bedrooms & bathrooms
- Bedrooms: 4
- Bathrooms: 2
- Full bathrooms: 2
- Main level bathrooms: 2
- Main level bedrooms: 4
Primary bedroom
- Area: 196
- Dimensions: 14 x 14
Bedroom 2
- Area: 120
- Dimensions: 10 x 12
Bedroom 3
- Area: 121
- Dimensions: 11 x 11
Bedroom 4
- Area: 121
- Dimensions: 11 x 11
Primary bathroom
- Features: Double Sink, Full Bath, Shower-Separate, Tub-Garden, Tub-Separate, Walk-In Closet(s)
- Level: Main
Dining room
- Area: 144
- Dimensions: 12 x 12
Kitchen
- Area: 180
- Dimensions: 12 x 15
Living room
- Area: 323
- Dimensions: 17 x 19
Heating
- Forced Air
Cooling
- Central Air, Electric, Heat Pump
Appliances
- Included: Dishwasher, Free-Standing Gas Range, Microwave, Electric Water Heater
- Laundry: 1st Floor, Walk-in, Electric Dryer Hookup, Washer Hookup, Laundry Room
Features
- Ceiling Fan(s), Walk-In Closet(s), Pantry
- Flooring: Luxury Vinyl
- Windows: Vinyl/Aluminum Trim
- Basement: None
- Attic: Pull Down Stairs,Storage
- Number of fireplaces: 1
- Fireplace features: Gas Log, Ventless
Interior area
- Total structure area: 2,108
- Total interior livable area: 2,108 sqft
Property
Parking
- Total spaces: 2
- Parking features: Attached, Asphalt, Concrete
- Attached garage spaces: 2
- Has uncovered spaces: Yes
Features
- Levels: One
- Stories: 1
- Patio & porch: Front Porch, Porch
Lot
- Size: 5 Acres
- Features: Wooded, Sprklr In Grnd-Full Yard, 5 - 10 Acres
- Topography: Level
Details
- Parcel number: 0499.0101035.05
Construction
Type & style
- Home type: SingleFamily
- Architectural style: Traditional,Craftsman
- Property subtype: Single Family Residence, Residential
Materials
- Vinyl Siding
- Foundation: Slab
- Roof: Architectural
Utilities & green energy
- Sewer: Septic Tank
- Water: Well
- Utilities for property: Cable Available
Community & neighborhood
Security
- Security features: Smoke Detector(s)
Community
- Community features: None
Location
- Region: Taylors
- Subdivision: None
Price history
| Date | Event | Price |
|---|---|---|
| 12/8/2025 | Sold | $785,000-1.9%$372/sqft |
Source: | ||
| 11/6/2025 | Contingent | $799,900$379/sqft |
Source: | ||
| 9/21/2025 | Price change | $799,900-1.8%$379/sqft |
Source: | ||
| 9/6/2025 | Price change | $814,900-1.2%$387/sqft |
Source: | ||
| 7/15/2025 | Price change | $824,900-2.9%$391/sqft |
Source: | ||
Public tax history
Tax history is unavailable.
Neighborhood: 29687
Nearby schools
GreatSchools rating
- 6/10Mountain View Elementary SchoolGrades: PK-5Distance: 3.8 mi
- 7/10Blue Ridge Middle SchoolGrades: 6-8Distance: 4.9 mi
- 6/10Blue Ridge High SchoolGrades: 9-12Distance: 5.7 mi
Schools provided by the listing agent
- Elementary: Mountain View
- Middle: Blue Ridge
- High: Blue Ridge
Source: Greater Greenville AOR. This data may not be complete. We recommend contacting the local school district to confirm school assignments for this home.
Get a cash offer in 3 minutes
Find out how much your home could sell for in as little as 3 minutes with a no-obligation cash offer.
Estimated market value
$785,300
Get a cash offer in 3 minutes
Find out how much your home could sell for in as little as 3 minutes with a no-obligation cash offer.
Estimated market value
$785,300
