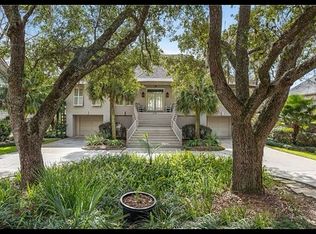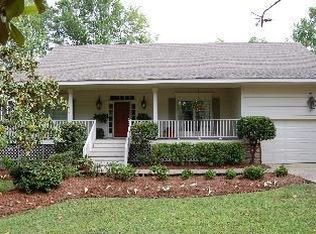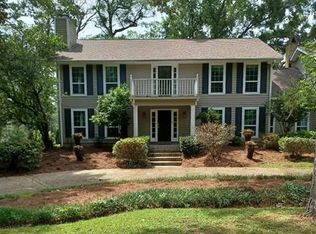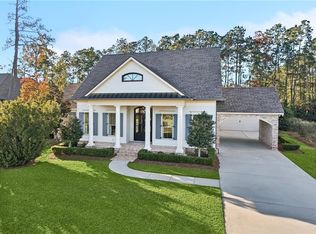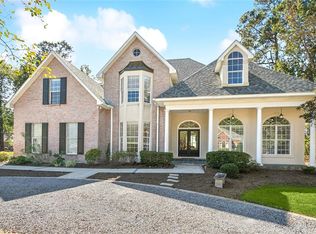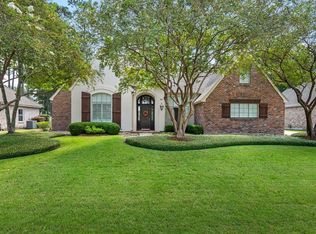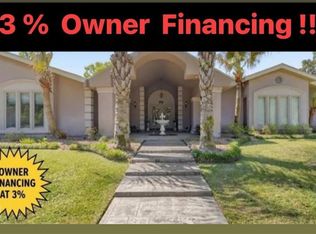Magnificent one of a kind A. Hays Town style custom builder’s waterfront home on the signature 13th hole of the Oaks golf course in the Beau Chene Country Club gated community. Built with New Orleans used solid 100+ year old 6.5 lb. hard tans bricks. Huge front porch & upper balcony overlook a French Quarter style courtyard, Pigeon House & fountain. Enter the beveled leaded glass door with sidelights & transom into an elegant foyer. Open floorplan great for entertaining with 12 foot ceilings & triple crown moldings.. There is a private study/office and a powder room. The large formal dining room has a wall of windows overlooking the courtyard, wood floors, custom chandelier & wall sconces. Inviting great room, with wood floors, a gas fireplace, granite hearth, custom-built-in cabinets & shelves & wall of windows for natural light & fabulous lake & golf course views. Gourmet kitchen with tremendous granite island, gas or electric cooktop, large eat in area with 2 separate doors accessing the multi-level decking, butler’s pantry, wet bar, wine rack, coffee bar & custom cabinets w/crown. Fabulous private primary bedroom & ensuite are on the entire right side of the home w/wood floors, a dual side gas fireplace private access to the rear deck plus an award-winning ensuite, oversized jet tub, separate shower with 2 heads & custom cabinets. The amazing custom closet even has 2 built-in chests. The additional 1st floor bedroom has a walk-in closet w/ensuite and separate entrance. Multi-Level wood deck across the entire rear for great outdoor entertainment. Surround sound inside & out. Upper floor w/9' ceilings, access to the balcony & 2 more bedrooms with jack & jill bath & walk-in closets in bedrooms. Large laundry room w/custom cabinets & mop sink. Oversized 2 car garage with plenty of storage. Architectural roof was replaced end of 2020. Entire attic is floored. 3 HVAC units for zoned heating & cooling. Incredible detail throughout, too many extras to list.
Active
$1,299,000
427 Magnolia Ln, Mandeville, LA 70471
4beds
4,063sqft
Est.:
Single Family Residence
Built in 1995
0.33 Acres Lot
$-- Zestimate®
$320/sqft
$219/mo HOA
What's special
- 221 days |
- 449 |
- 25 |
Zillow last checked: 8 hours ago
Listing updated: August 26, 2025 at 10:46am
Listed by:
Terrie Hughes 504-451-8234,
KPG Realty, LLC 985-629-3500
Source: GSREIN,MLS#: 2496488
Tour with a local agent
Facts & features
Interior
Bedrooms & bathrooms
- Bedrooms: 4
- Bathrooms: 4
- Full bathrooms: 3
- 1/2 bathrooms: 1
Primary bedroom
- Description: Flooring: Wood
- Level: First
- Dimensions: 20.80 X 19.30
Bedroom
- Description: Flooring: Carpet
- Level: First
- Dimensions: 11.40 X 13.00
Bedroom
- Description: Flooring: Carpet
- Level: Second
- Dimensions: 19.60 X 12.11
Bedroom
- Description: Flooring: Carpet
- Level: Second
- Dimensions: 13.60 X 12.80
Primary bathroom
- Description: Flooring: Tile
- Level: First
- Dimensions: 19.22 X 16.00
Bathroom
- Description: Flooring: Tile
- Level: First
- Dimensions: 7.40 X 6.80
Bathroom
- Description: Flooring: Tile
- Level: Second
Breakfast room nook
- Description: Flooring: Tile
- Level: First
- Dimensions: 16.00 X 13.10
Den
- Description: Flooring: Wood
- Level: First
- Dimensions: 25.40 X 18.40
Dining room
- Description: Flooring: Wood
- Level: First
- Dimensions: 17.20X13.60
Foyer
- Description: Flooring: Tile
- Level: First
- Dimensions: 13.60 X 8.10
Kitchen
- Description: Flooring: Tile
- Level: First
- Dimensions: 25.40 X 23.10
Laundry
- Description: Flooring: Tile
- Level: First
- Dimensions: 8.90 X 8.70
Office
- Description: Flooring: Wood
- Level: First
- Dimensions: 13.60 X 13.60
Heating
- Central, Multiple Heating Units
Cooling
- Central Air, 3+ Units
Appliances
- Included: Cooktop, Dishwasher, Disposal, Microwave, Oven, Refrigerator
Features
- Wet Bar, Butler's Pantry, Carbon Monoxide Detector, Granite Counters, Pantry, Wired for Sound
- Windows: Screens
- Has fireplace: Yes
- Fireplace features: Gas
Interior area
- Total structure area: 5,281
- Total interior livable area: 4,063 sqft
Property
Parking
- Parking features: Garage, Two Spaces, Driveway, Garage Door Opener
- Has garage: Yes
- Has uncovered spaces: Yes
Features
- Levels: Two
- Stories: 2
- Patio & porch: Balcony, Patio, Porch
- Exterior features: Balcony, Courtyard, Porch, Permeable Paving, Patio, Sound System
- Has spa: Yes
- On waterfront: Yes
- Waterfront features: Waterfront, Lake
Lot
- Size: 0.33 Acres
- Dimensions: 80.52 x 159.44 x 90 x 176.22
- Features: Outside City Limits, On Golf Course
Details
- Additional structures: Other
- Parcel number: 41982
- Special conditions: None
Construction
Type & style
- Home type: SingleFamily
- Architectural style: Other
- Property subtype: Single Family Residence
Materials
- Brick, Stucco, Wood Siding
- Foundation: Raised, Slab
- Roof: Shingle
Condition
- Excellent
- Year built: 1995
Details
- Warranty included: Yes
Utilities & green energy
- Sewer: Public Sewer
- Water: Public
Green energy
- Energy efficient items: Insulation, Lighting, Water Heater, Roof
Community & HOA
Community
- Features: Golf, Golf Course Community, Gated
- Security: Gated Community, Smoke Detector(s)
- Subdivision: Beau Chene
HOA
- Has HOA: Yes
- HOA fee: $219 monthly
- HOA name: Beau Chene
Location
- Region: Mandeville
Financial & listing details
- Price per square foot: $320/sqft
- Tax assessed value: $549,628
- Annual tax amount: $5,903
- Date on market: 5/1/2025
Estimated market value
Not available
Estimated sales range
Not available
Not available
Price history
Price history
| Date | Event | Price |
|---|---|---|
| 5/2/2025 | Listed for sale | $1,299,000+44.5%$320/sqft |
Source: | ||
| 6/1/2021 | Listing removed | -- |
Source: | ||
| 4/15/2021 | Listed for sale | $899,000$221/sqft |
Source: | ||
| 4/15/2021 | Listing removed | -- |
Source: | ||
| 3/29/2021 | Listed for sale | $899,000$221/sqft |
Source: | ||
Public tax history
Public tax history
| Year | Property taxes | Tax assessment |
|---|---|---|
| 2024 | $5,903 +13.3% | $54,963 +17.5% |
| 2023 | $5,209 | $46,795 |
| 2022 | $5,209 +0.2% | $46,795 |
Find assessor info on the county website
BuyAbility℠ payment
Est. payment
$6,469/mo
Principal & interest
$5037
Property taxes
$758
Other costs
$674
Climate risks
Neighborhood: 70471
Nearby schools
GreatSchools rating
- 9/10Tchefuncte Middle SchoolGrades: 4-6Distance: 1.8 mi
- 9/10Mandeville Junior High SchoolGrades: 7-8Distance: 4.1 mi
- 9/10Mandeville High SchoolGrades: 9-12Distance: 2.3 mi
Schools provided by the listing agent
- Elementary: Ponchartrain
- Middle: Tchefuncta
- High: Mandeville
Source: GSREIN. This data may not be complete. We recommend contacting the local school district to confirm school assignments for this home.
- Loading
- Loading
