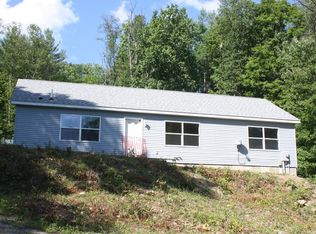This home on 3.096 acres could be your dream farm! The home is a 2 bedroom/1 bath double wide on a full foundation. Cathedral ceilings and skylights, together with oversize windows looking out over the pasture create a light-filled living space. A pellet stove in the basement combined with the forced hot air heat keeps the home cozy and affordable. A solid 4 stall barn with tack room, large 2nd floor hay storage area, electric, water and metal roof is the perfect home for horses, cows or whatever you imagine. The land is level and mostly cleared - easy to use for grazing or whatever use you might have. This is an easy keeper - land, home, barn and pasture - make your dream of owning your own farm come true!
This property is off market, which means it's not currently listed for sale or rent on Zillow. This may be different from what's available on other websites or public sources.
