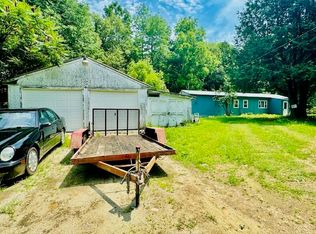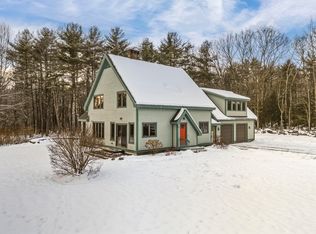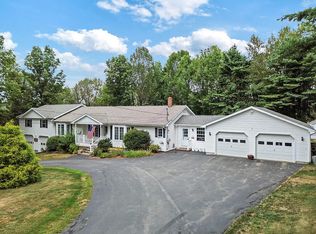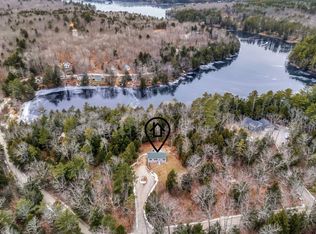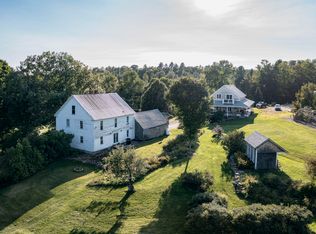Cranberry Rock Farm, built in 1815, is a colonial-style farmhouse nestled on 32 private, picturesque acres. This certified-organic farm provides endless possibilities as a private retreat, wedding venue, equestrian property, or more. Perched atop a hillside with southwesterly exposure, it boasts panoramic views of the Presidential Range & Mt. Washington. Enjoy easy entertaining in the open kitchen, dining and living with Swedish Morso fireplace insert. The kitchen features soapstone counters and a BlueStar range & hood. Enjoy morning coffee or evening drinks on the cedar decks. Retire to the sunroom with radiant heat, Monson slate floors & French doors on three sides. Upstairs, the primary bedroom is accompanied by two additional bedrooms, a full bath & spacious closet. The attached 24x36 barn includes a radiant-heated workshop & a garage retrofitted as a commercial kitchen with professional-grade appliances. Above the kitchen, a primary suite boasts cathedral ceilings, westerly mountain views & full bath with dual sinks. From its hillside perch, the land leads to an aerated pond that provides year-round delight—swim in summer, skate in winter & listen to the peepers in spring. The new 36x48 barn includes a workshop, three animal stalls & hay storage. The original barn has been updated with a metal roof, electricity & walk-in cooler. Equipped with electricity, the back fields feature a new drilled well that delivers 90 gal/min for irrigation. The farm's agricultural history traces back to Dr. Ezekiel Holmes, 'the father of agriculture in Maine' & the nation's first professor of agriculture. An 1864 boundary marker by E. Holmes on the property provides a tangible link to the Holmes family, with many sources suggesting he homesteaded here in the early 1800s. Across the street, the 1,100+ acre Mt. Pisgah Conservation Area offers miles of trails. Just 10 min. to downtown Winthrop, 25 min. to Lewiston/Augusta, 1 hr. to Portland Int'l Jetport (PWM) & 2.5 hrs. to Boston.
Pending
Price cut: $49K (11/3)
$900,000
427 Mt Pisgah Road, Winthrop, ME 04364
3beds
3,672sqft
Est.:
Single Family Residence
Built in 1815
32 Acres Lot
$-- Zestimate®
$245/sqft
$-- HOA
What's special
Aerated pondColonial-style farmhouseWesterly mountain viewsCertified-organic farmMonson slate floorsSoapstone countersSwedish morso fireplace insert
- 130 days |
- 207 |
- 3 |
Zillow last checked: 8 hours ago
Listing updated: December 09, 2025 at 09:14am
Listed by:
Keller Williams Realty 2073194162
Source: Maine Listings,MLS#: 1637285
Facts & features
Interior
Bedrooms & bathrooms
- Bedrooms: 3
- Bathrooms: 3
- Full bathrooms: 2
- 1/2 bathrooms: 1
Primary bedroom
- Features: Cathedral Ceiling(s), Closet, Double Vanity, Full Bath, Heat Stove, Separate Shower, Skylight
- Level: Second
Bedroom 2
- Features: Walk-In Closet(s)
- Level: Second
Bedroom 3
- Features: Closet
- Level: Second
Bonus room
- Level: First
Den
- Features: Closet
- Level: Second
Dining room
- Level: First
Kitchen
- Features: Kitchen Island, Pantry, Skylight, Vaulted Ceiling(s)
- Level: First
Living room
- Features: Informal, Wood Burning Fireplace
- Level: First
Mud room
- Level: First
Office
- Features: Built-in Features
- Level: First
Other
- Features: Workshop
- Level: First
Sunroom
- Features: Cathedral Ceiling(s), Four-Season, Heated, Skylight, Sunken/Raised
- Level: First
Heating
- Baseboard, Direct Vent Heater, Hot Water, Zoned, Radiant, Pellet Stove
Cooling
- None
Features
- Flooring: Concrete, Tile, Wood
- Doors: Storm Door(s)
- Windows: Double Pane Windows, Storm Window(s)
- Basement: Bulkhead,Interior Entry
- Number of fireplaces: 1
Interior area
- Total structure area: 3,672
- Total interior livable area: 3,672 sqft
- Finished area above ground: 3,672
- Finished area below ground: 0
Property
Features
- Patio & porch: Deck
- Has view: Yes
- View description: Fields, Mountain(s), Scenic, Trees/Woods
Lot
- Size: 32 Acres
Details
- Additional structures: Outbuilding, Shed(s), Barn(s)
- Parcel number: WINPM004L009
- Zoning: RU
Construction
Type & style
- Home type: SingleFamily
- Architectural style: Colonial
- Property subtype: Single Family Residence
Materials
- Roof: Metal,Shingle
Condition
- Year built: 1815
Utilities & green energy
- Electric: Circuit Breakers
- Sewer: Private Sewer, Septic Design Available
- Water: Private
Community & HOA
Location
- Region: Winthrop
Financial & listing details
- Price per square foot: $245/sqft
- Tax assessed value: $368,800
- Annual tax amount: $8,519
- Date on market: 9/11/2025
Estimated market value
Not available
Estimated sales range
Not available
Not available
Price history
Price history
| Date | Event | Price |
|---|---|---|
| 12/7/2025 | Pending sale | $900,000$245/sqft |
Source: | ||
| 11/3/2025 | Price change | $900,000-5.2%$245/sqft |
Source: | ||
| 9/11/2025 | Listed for sale | $949,000$258/sqft |
Source: | ||
| 9/4/2025 | Listing removed | $949,000$258/sqft |
Source: | ||
| 8/6/2025 | Price change | $949,000-3.9%$258/sqft |
Source: | ||
Public tax history
Public tax history
| Year | Property taxes | Tax assessment |
|---|---|---|
| 2024 | $8,519 +6.1% | $368,800 |
| 2023 | $8,029 | $368,800 |
| 2022 | $8,029 +5.9% | $368,800 |
Find assessor info on the county website
BuyAbility℠ payment
Est. payment
$4,570/mo
Principal & interest
$3490
Property taxes
$765
Home insurance
$315
Climate risks
Neighborhood: 04364
Nearby schools
GreatSchools rating
- 6/10Winthrop Grade SchoolGrades: PK-5Distance: 3.5 mi
- 6/10Winthrop Middle SchoolGrades: 6-8Distance: 2.6 mi
- 6/10Winthrop High SchoolGrades: 9-12Distance: 2.7 mi
- Loading
