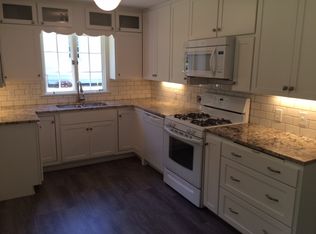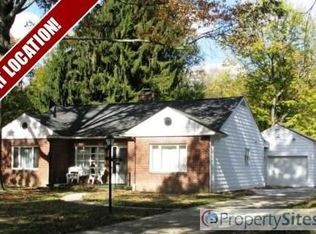Sold for $305,000
$305,000
427 Oakley Rd, Wooster, OH 44691
3beds
3,604sqft
Single Family Residence
Built in 1957
0.38 Acres Lot
$339,700 Zestimate®
$85/sqft
$2,022 Estimated rent
Home value
$339,700
$313,000 - $370,000
$2,022/mo
Zestimate® history
Loading...
Owner options
Explore your selling options
What's special
Welcome to your dream home! This well maintained residence offers a beautiful blend of modern and classic updates. Situated in a desirable neighborhood, the semi- open floor plan, allows for great flow between the living room, dining area, and kitchen. Perfect for hosting gatherings and family dinners.
The heart of the home, an upgraded kitchen with leatherized countertops, custom cabinetry providing ample storage, and updated appliances.
Step outside from the kitchen to your sizeable deck crafted in durable Trex style material. This large outdoor space is ideal for summer barbecues, evening cocktails, or simply relaxing while watching the game on a lazy afternoon.
Retreat to the luxurious master suite complete with a spacious bedroom, large closet, and a spa-like ensuite bathroom. Two additional bedrooms offer plenty of space for family members or guests.
Don't miss the opportunity to make this exceptional home yours! Schedule a showing today and experience the perfect blend of comfort, style, and functionality.
Zillow last checked: 8 hours ago
Listing updated: August 14, 2024 at 07:43am
Listing Provided by:
Eric E Larson ericlarson@remax.net330-571-6468,
RE/MAX Showcase
Bought with:
Scott Davis, 2016005028
Cutler Real Estate
Melissa Mariola-Davis, 2011000261
Cutler Real Estate
Source: MLS Now,MLS#: 5050335 Originating MLS: Wayne Holmes Association of REALTORS
Originating MLS: Wayne Holmes Association of REALTORS
Facts & features
Interior
Bedrooms & bathrooms
- Bedrooms: 3
- Bathrooms: 3
- Full bathrooms: 2
- 1/2 bathrooms: 1
- Main level bathrooms: 2
- Main level bedrooms: 3
Primary bedroom
- Description: Flooring: Luxury Vinyl Tile
- Level: First
Bedroom
- Level: First
Bedroom
- Level: First
Primary bathroom
- Level: First
Bathroom
- Description: Flooring: Tile
- Level: First
Dining room
- Description: Flooring: Luxury Vinyl Tile
- Level: First
Family room
- Description: Flooring: Carpet
- Level: Lower
Kitchen
- Description: Flooring: Luxury Vinyl Tile
- Features: Stone Counters
- Level: First
Laundry
- Level: Lower
Living room
- Description: Flooring: Luxury Vinyl Tile
- Features: Fireplace
- Level: First
Other
- Level: Lower
Utility room
- Level: Lower
Heating
- Forced Air, Fireplace(s), Gas
Cooling
- Central Air
Appliances
- Included: Disposal, Microwave, Range, Refrigerator
- Laundry: Laundry Chute, Washer Hookup, Electric Dryer Hookup, Gas Dryer Hookup, In Basement, Lower Level, Laundry Room
Features
- Bookcases, Built-in Features, Cedar Closet(s), High Speed Internet, Open Floorplan, Storage, Natural Woodwork
- Windows: Double Pane Windows
- Basement: Full,Partially Finished,Storage Space,Walk-Out Access
- Number of fireplaces: 2
- Fireplace features: Family Room, Living Room, Gas
Interior area
- Total structure area: 3,604
- Total interior livable area: 3,604 sqft
- Finished area above ground: 1,812
- Finished area below ground: 1,792
Property
Parking
- Total spaces: 2
- Parking features: Attached, Garage
- Attached garage spaces: 2
Features
- Levels: One
- Stories: 1
- Patio & porch: Rear Porch, Deck, Front Porch
- Has view: Yes
- View description: Neighborhood, Trees/Woods
Lot
- Size: 0.38 Acres
Details
- Parcel number: 6800086000
Construction
Type & style
- Home type: SingleFamily
- Architectural style: Ranch
- Property subtype: Single Family Residence
Materials
- Brick, Clapboard
- Foundation: Block
- Roof: Asphalt,Fiberglass
Condition
- Updated/Remodeled
- Year built: 1957
Utilities & green energy
- Sewer: Public Sewer
- Water: Public
Community & neighborhood
Security
- Security features: Smoke Detector(s)
Location
- Region: Wooster
- Subdivision: Oakley Road Allotment
Price history
| Date | Event | Price |
|---|---|---|
| 8/13/2024 | Sold | $305,000-3.2%$85/sqft |
Source: | ||
| 8/1/2024 | Pending sale | $315,000$87/sqft |
Source: | ||
| 7/15/2024 | Contingent | $315,000$87/sqft |
Source: | ||
| 7/3/2024 | Listed for sale | $315,000+10.5%$87/sqft |
Source: | ||
| 1/12/2022 | Sold | $285,000+90%$79/sqft |
Source: Public Record Report a problem | ||
Public tax history
| Year | Property taxes | Tax assessment |
|---|---|---|
| 2024 | $3,882 +0% | $93,610 |
| 2023 | $3,880 -9.3% | $93,610 +14% |
| 2022 | $4,277 +20.9% | $82,140 +24.7% |
Find assessor info on the county website
Neighborhood: 44691
Nearby schools
GreatSchools rating
- 8/10Edgewood Middle SchoolGrades: 5-7Distance: 0.9 mi
- 5/10Wooster High SchoolGrades: 8-12Distance: 1.2 mi
- 3/10Cornerstone Elementary SchoolGrades: K-4Distance: 1.1 mi
Schools provided by the listing agent
- District: Wooster City - 8510
Source: MLS Now. This data may not be complete. We recommend contacting the local school district to confirm school assignments for this home.

Get pre-qualified for a loan
At Zillow Home Loans, we can pre-qualify you in as little as 5 minutes with no impact to your credit score.An equal housing lender. NMLS #10287.

